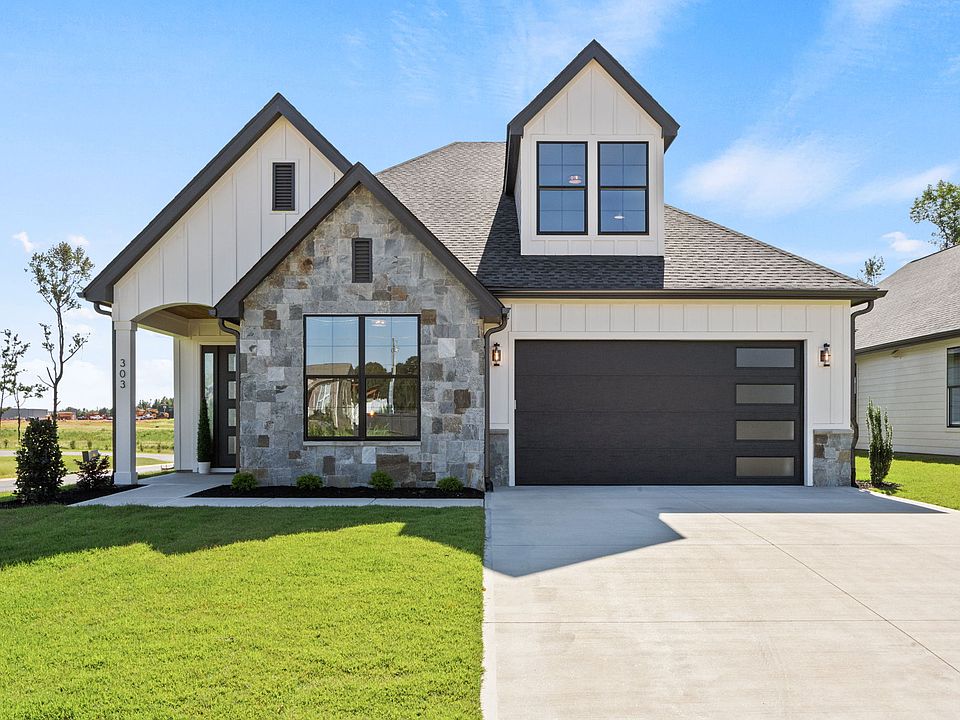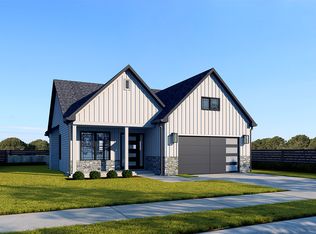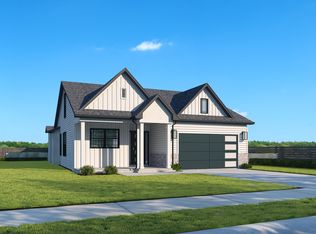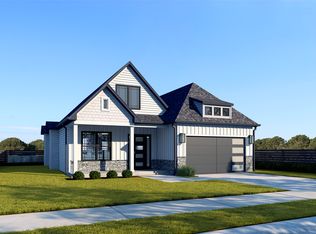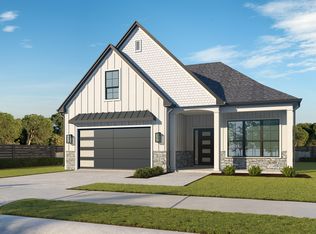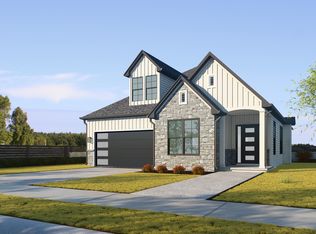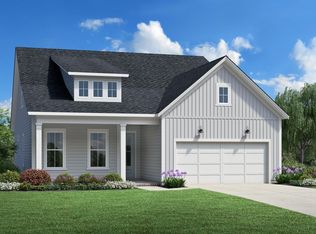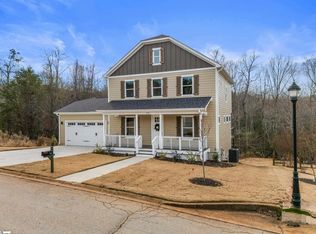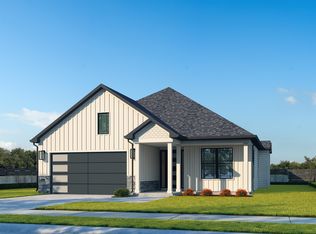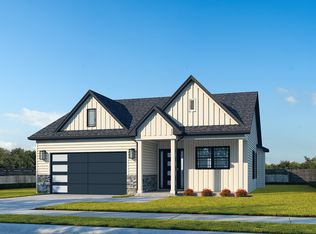Buildable plan: Aurora C, Manegate, Greer, SC 29651
Buildable plan
This is a floor plan you could choose to build within this community.
View move-in ready homesWhat's special
- 19 |
- 2 |
Travel times
Schedule tour
Select your preferred tour type — either in-person or real-time video tour — then discuss available options with the builder representative you're connected with.
Facts & features
Interior
Bedrooms & bathrooms
- Bedrooms: 3
- Bathrooms: 2
- Full bathrooms: 2
Interior area
- Total interior livable area: 2,202 sqft
Property
Parking
- Total spaces: 2
- Parking features: Garage
- Garage spaces: 2
Features
- Levels: 2.0
- Stories: 2
Construction
Type & style
- Home type: SingleFamily
- Property subtype: Single Family Residence
Condition
- New Construction
- New construction: Yes
Details
- Builder name: Rosewood Communities
Community & HOA
Community
- Subdivision: Manegate
HOA
- Has HOA: Yes
- HOA fee: $179 monthly
Location
- Region: Greer
Financial & listing details
- Price per square foot: $245/sqft
- Date on market: 10/30/2025
About the community
Source: Rosewood Communities
5 homes in this community
Available homes
| Listing | Price | Bed / bath | Status |
|---|---|---|---|
| 307 Eagle Mill Ln | $559,900 | 3 bed / 2 bath | Available |
| 323 Eagle Mill Ln | $616,500 | 3 bed / 3 bath | Available |
| 311 Eagle Mill Ln | $625,900 | 4 bed / 3 bath | Available |
| 315 Eagle Mill Ln | $679,900 | 4 bed / 3 bath | Available |
| 319 Eagle Mill Ln | $682,500 | 3 bed / 3 bath | Available |
Source: Rosewood Communities
Contact builder

By pressing Contact builder, you agree that Zillow Group and other real estate professionals may call/text you about your inquiry, which may involve use of automated means and prerecorded/artificial voices and applies even if you are registered on a national or state Do Not Call list. You don't need to consent as a condition of buying any property, goods, or services. Message/data rates may apply. You also agree to our Terms of Use.
Learn how to advertise your homesEstimated market value
$539,600
$513,000 - $567,000
Not available
Price history
| Date | Event | Price |
|---|---|---|
| 8/5/2025 | Price change | $539,900-3.5%$245/sqft |
Source: | ||
| 7/3/2025 | Listed for sale | $559,500$254/sqft |
Source: | ||
Public tax history
Monthly payment
Neighborhood: 29651
Nearby schools
GreatSchools rating
- 10/10Reidville Elementary SchoolGrades: PK-4Distance: 2.1 mi
- 8/10Florence Chapel Middle SchoolGrades: 7-8Distance: 5.3 mi
- 6/10James Byrnes Freshman AcademyGrades: 9Distance: 5.7 mi
