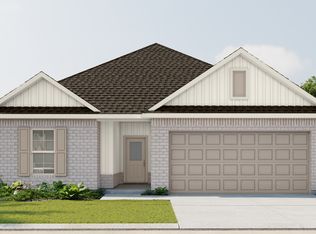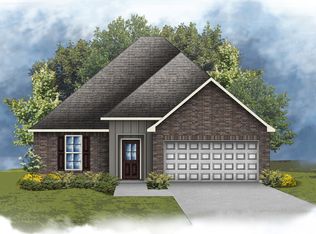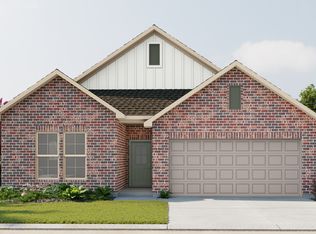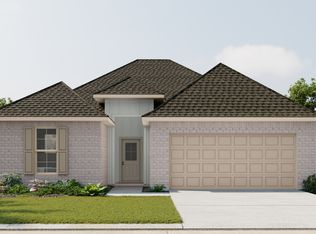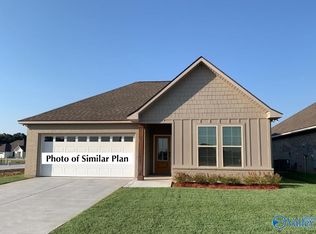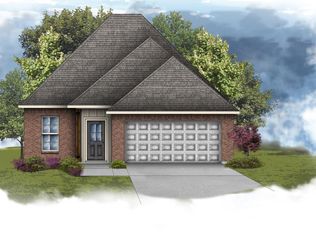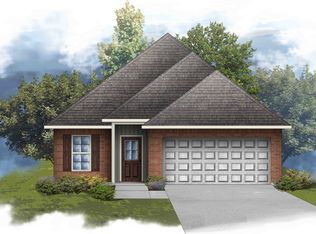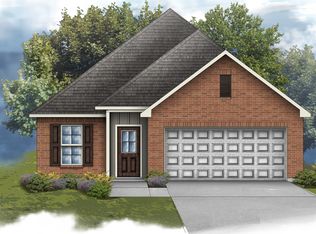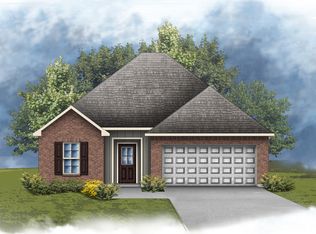Buildable plan: Falkner, Malvern Hill, Madison, AL 35756
Buildable plan
This is a floor plan you could choose to build within this community.
View move-in ready homesWhat's special
- 42 |
- 0 |
Travel times
Schedule tour
Select your preferred tour type — either in-person or real-time video tour — then discuss available options with the builder representative you're connected with.
Facts & features
Interior
Bedrooms & bathrooms
- Bedrooms: 4
- Bathrooms: 3
- Full bathrooms: 3
Interior area
- Total interior livable area: 2,092 sqft
Property
Parking
- Total spaces: 2
- Parking features: Garage
- Garage spaces: 2
Features
- Levels: 1.0
- Stories: 1
Construction
Type & style
- Home type: SingleFamily
- Property subtype: Single Family Residence
Condition
- New Construction
- New construction: Yes
Details
- Builder name: DSLD Homes - Alabama
Community & HOA
Community
- Subdivision: Malvern Hill
Location
- Region: Madison
Financial & listing details
- Price per square foot: $161/sqft
- Date on market: 10/2/2025
About the community
Source: DSLD Homes
9 homes in this community
Available homes
| Listing | Price | Bed / bath | Status |
|---|---|---|---|
| 116 Malvern Hill Dr | $292,190 | 3 bed / 2 bath | Available |
| 120 Malvern Hill Dr | $309,280 | 3 bed / 2 bath | Available |
| 203 James River Dr | $315,325 | 4 bed / 3 bath | Available |
| 112 Malvern Hill Dr | $320,790 | 3 bed / 2 bath | Available |
| 114 Malvern Hill Dr | $321,165 | 4 bed / 3 bath | Available |
| 122 Malvern Hill Dr | $321,255 | 4 bed / 3 bath | Available |
| 118 Malvern Hill Dr | $321,460 | 4 bed / 3 bath | Available |
| 206 James River Dr | $321,500 | 4 bed / 2 bath | Pending |
| 110 Malvern Hill Dr | $342,550 | 4 bed / 3 bath | Pending |
Source: DSLD Homes
Contact builder

By pressing Contact builder, you agree that Zillow Group and other real estate professionals may call/text you about your inquiry, which may involve use of automated means and prerecorded/artificial voices and applies even if you are registered on a national or state Do Not Call list. You don't need to consent as a condition of buying any property, goods, or services. Message/data rates may apply. You also agree to our Terms of Use.
Learn how to advertise your homesEstimated market value
$337,000
$320,000 - $354,000
$2,309/mo
Price history
| Date | Event | Price |
|---|---|---|
| 3/8/2024 | Listed for sale | $336,990$161/sqft |
Source: | ||
Public tax history
Monthly payment
Neighborhood: 35756
Nearby schools
GreatSchools rating
- 10/10Midtown Elementary SchoolGrades: PK-5Distance: 9.3 mi
- 10/10Journey Middle SchoolGrades: 6-8Distance: 7.6 mi
- 8/10Bob Jones High SchoolGrades: 9-12Distance: 9.9 mi
