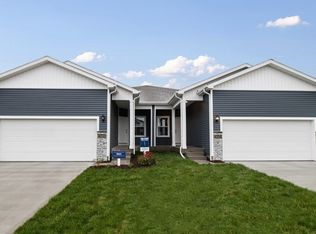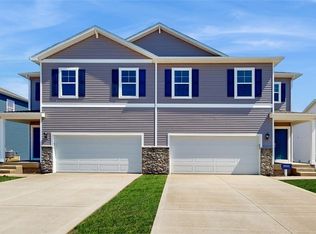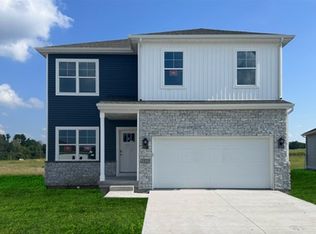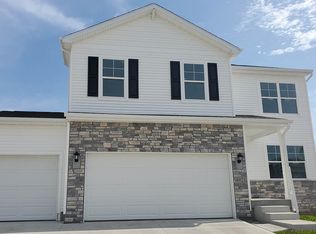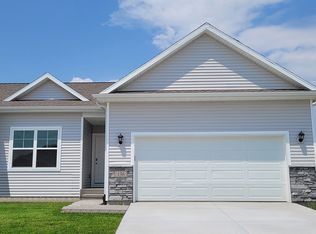Buildable plan: Emerson, Mallard Prairie Twinhomes, Urbandale, IA 50323
Buildable plan
This is a floor plan you could choose to build within this community.
View move-in ready homesWhat's special
- 10 |
- 0 |
Travel times
Schedule tour
Select your preferred tour type — either in-person or real-time video tour — then discuss available options with the builder representative you're connected with.
Facts & features
Interior
Bedrooms & bathrooms
- Bedrooms: 4
- Bathrooms: 3
- Full bathrooms: 2
- 1/2 bathrooms: 1
Interior area
- Total interior livable area: 1,767 sqft
Video & virtual tour
Property
Parking
- Total spaces: 2
- Parking features: Garage
- Garage spaces: 2
Features
- Levels: 2.0
- Stories: 2
Construction
Type & style
- Home type: MultiFamily
- Property subtype: Duplex
Condition
- New Construction
- New construction: Yes
Details
- Builder name: D.R. Horton
Community & HOA
Community
- Subdivision: Mallard Prairie Twinhomes
Location
- Region: Urbandale
Financial & listing details
- Price per square foot: $175/sqft
- Date on market: 1/15/2026
About the community
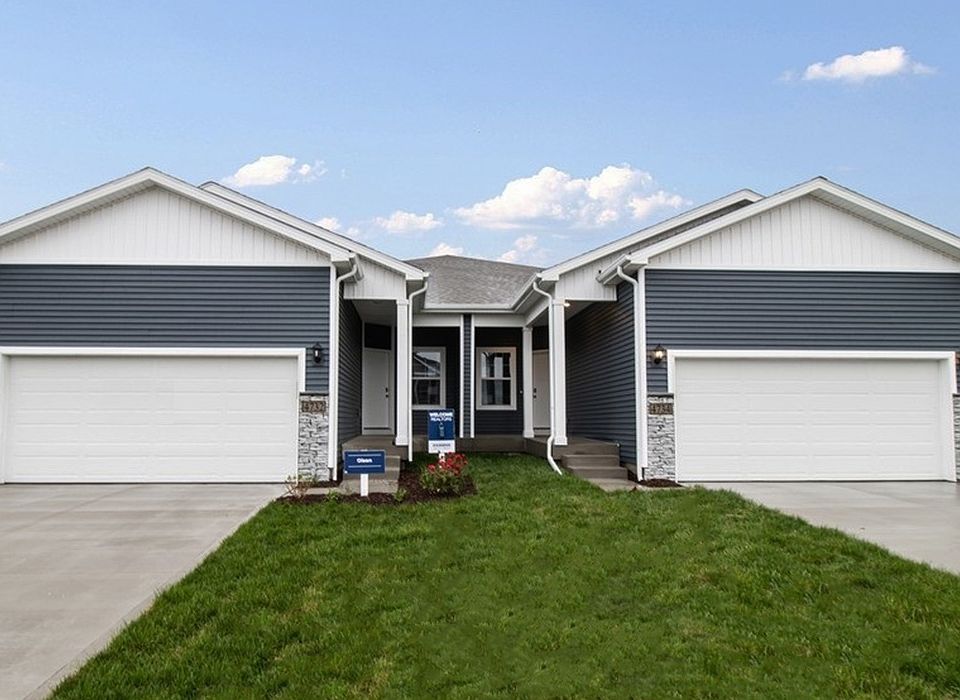
Source: DR Horton
12 homes in this community
Homes based on this plan
| Listing | Price | Bed / bath | Status |
|---|---|---|---|
| 4771 172nd St | $299,990 | 4 bed / 3 bath | Pending |
Other available homes
| Listing | Price | Bed / bath | Status |
|---|---|---|---|
| 4769 172nd St | $304,990 | 4 bed / 3 bath | Available |
| 4781 172nd St | $309,990 | 4 bed / 3 bath | Available |
| 4783 172nd St | $309,990 | 4 bed / 3 bath | Available |
| 4764 172nd St | $312,990 | 3 bed / 3 bath | Available |
| 4735 172nd St | $314,990 | 4 bed / 3 bath | Available |
| 4765 172nd St | $314,990 | 4 bed / 3 bath | Available |
| 4776 172nd St | $314,990 | 3 bed / 3 bath | Available |
| 4775 172nd St | $316,990 | 4 bed / 3 bath | Available |
| 4777 172nd St | $316,990 | 4 bed / 3 bath | Available |
| 4784 172nd St | $318,990 | 3 bed / 3 bath | Available |
| 4778 172nd St | $319,990 | 3 bed / 3 bath | Available |
Source: DR Horton
Contact builder

By pressing Contact builder, you agree that Zillow Group and other real estate professionals may call/text you about your inquiry, which may involve use of automated means and prerecorded/artificial voices and applies even if you are registered on a national or state Do Not Call list. You don't need to consent as a condition of buying any property, goods, or services. Message/data rates may apply. You also agree to our Terms of Use.
Learn how to advertise your homesEstimated market value
Not available
Estimated sales range
Not available
$2,056/mo
Price history
| Date | Event | Price |
|---|---|---|
| 11/8/2025 | Price change | $309,990-3.1%$175/sqft |
Source: | ||
| 4/2/2025 | Price change | $319,990+0.6%$181/sqft |
Source: | ||
| 4/12/2024 | Price change | $317,990+1%$180/sqft |
Source: | ||
| 12/7/2023 | Listed for sale | $314,990$178/sqft |
Source: | ||
Public tax history
Monthly payment
Neighborhood: 50323
Nearby schools
GreatSchools rating
- 8/10Radiant ElementaryGrades: K-5Distance: 0.3 mi
- 6/10Trailridge SchoolGrades: 6-7Distance: 2.7 mi
- 9/10Northwest High SchoolGrades: 10-12Distance: 2.4 mi
Schools provided by the builder
- Elementary: Radiant Elementary
- Middle: Prairieview School
- High: Northwest High School
- District: Waukee Community School District
Source: DR Horton. This data may not be complete. We recommend contacting the local school district to confirm school assignments for this home.
