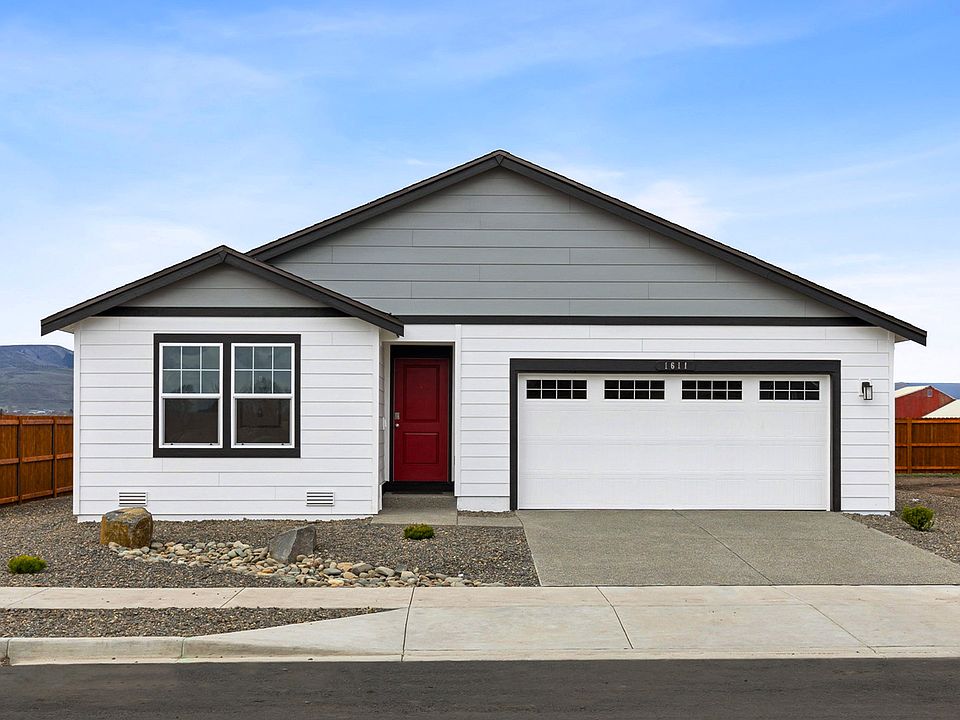Experience unparalleled convenience in the Hawthorne. The open concept kitchen offers an abundance of counter and storage space featuring a massive walk-in pantry and center island. Perfect for entertaining guests or relaxing with a movie, the large dining and great room give you ample flexibility. A centrally located coatroom and powder room fill out the remaining main floor space. Upstairs, a laundry and full bathroom are easily accessible to all. The jaw-dropping primary suite, covering the width of the home, features a luxurious private bathroom and a huge walk-in closet. Rounding off the Hawthorne floor plan are three additional bedrooms that are sure to excite.
New construction
from $484,995
Buildable plan: Hawthorne, Mallard Meadows, Ellensburg, WA 98926
4beds
2,050sqft
Single Family Residence
Built in 2025
-- sqft lot
$484,300 Zestimate®
$237/sqft
$-- HOA
Buildable plan
This is a floor plan you could choose to build within this community.
View move-in ready homesWhat's special
Open concept kitchenPowder roomCenter islandJaw-dropping primary suiteHuge walk-in closetCentrally located coatroomMassive walk-in pantry
- 35 |
- 4 |
Travel times
Schedule tour
Select your preferred tour type — either in-person or real-time video tour — then discuss available options with the builder representative you're connected with.
Select a date
Facts & features
Interior
Bedrooms & bathrooms
- Bedrooms: 4
- Bathrooms: 3
- Full bathrooms: 2
- 1/2 bathrooms: 1
Interior area
- Total interior livable area: 2,050 sqft
Property
Parking
- Total spaces: 3
- Parking features: Garage
- Garage spaces: 3
Features
- Levels: 2.0
- Stories: 2
Construction
Type & style
- Home type: SingleFamily
- Property subtype: Single Family Residence
Condition
- New Construction
- New construction: Yes
Details
- Builder name: D.R. Horton
Community & HOA
Community
- Subdivision: Mallard Meadows
Location
- Region: Ellensburg
Financial & listing details
- Price per square foot: $237/sqft
- Date on market: 3/19/2025
About the community
Slow down and savor every moment at Mallard Meadows, a new home community by D.R. Horton located in Ellensburg. Your perfect fit awaits with a diverse lineup of 6 single and two-story designs to explore. Homes here offer 3-5 bedrooms, 2 & 3-car garage options, and 1,238-2,535 square feet of living space.
Take back your busy mornings or enjoy entertaining guests in well-equipped, open-concept main floors. Beautifully finished kitchens will steal the show while spacious great rooms will have you prepared for any occasion. Versatile living spaces give you the freedom to live your way. Telecommuters can have an idyllic home office while bookworms can create a cozy reading room. Throughout each home, modern features such as air conditioning, electric car charging, and smart home technology will offer convenience every step of the way.
Around Mallard Meadows, beautifully landscaped front yards and striking new home exteriors create an impressive streetscape. Enjoy some of Ellensburg's sunshine at the community open areas and park. There, you can catch up with neighbors, enjoy a picnic in the grass, or play games at the playground.
Within minutes of home, discover Ellensburg's iconic destinations like Central Washington University, the annual Ellensburg Rodeo, and the unique shops and eateries along Main Street. Schools, grocery stores, and other everyday needs can be found under two miles away. For an outdoor weekend adventure, Ellensburg is home to several local parks, trails, and offers easy access to I-90 for trips to Eastern and Western Washington.
Offering a fantastic Ellensburg location, versatile home designs, and extensive home features, plan your visit to Mallard Meadows today!
Source: DR Horton

