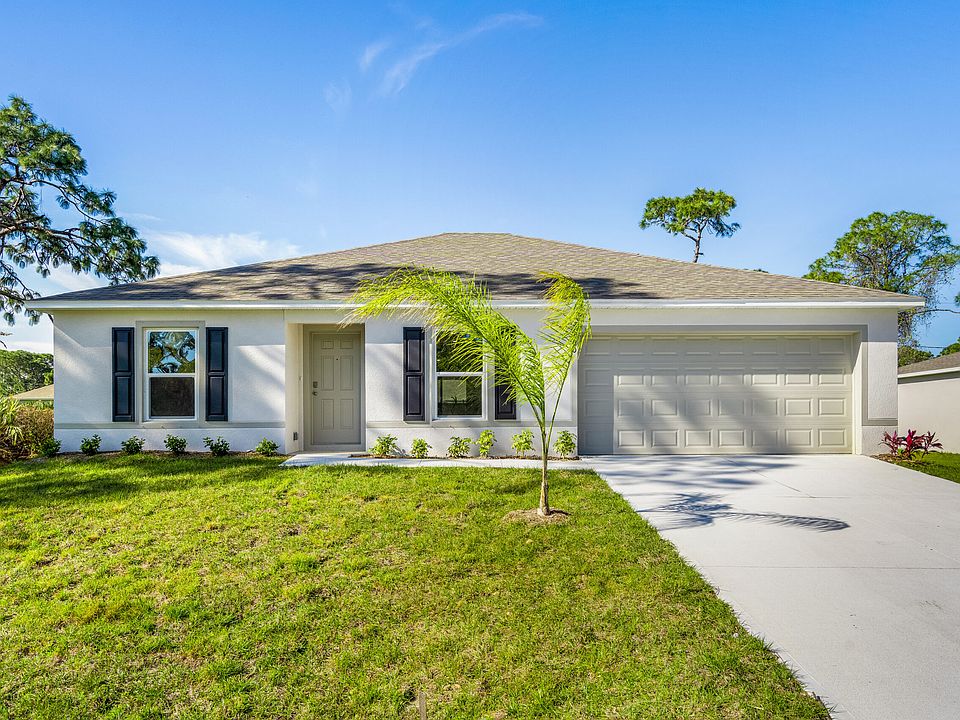Introducing the Fishtail floorplan, a spacious and versatile offering from our Value Collection. This roomy plan spans 1,534 square feet, providing ample space for comfortable living.
Upon entering, you'll find two bedrooms and a bathroom located in the front of the home, offering privacy and convenience. Nestled in the back of the home is the Owners Suite, featuring an attached bathroom and a walk-in closet with abundant storage space.
The dining room space is perfectly situated near the open-air kitchen, creating an ideal setting for both meals and entertaining. With continued counterspace and ample cabinets, this kitchen is a dream for culinary enthusiasts.
The great room seamlessly flows from the kitchen, offering a spacious and inviting area with a wonderful view of the backyard.
The laundry room, conveniently located within the home, is easily accessible from all rooms and flows from the garage, enhancing functionality and ease of use. Speaking of the garage, it comfortably accommodates two cars or provides additional storage space as needed.
Rest assured that the Fishtail floorplan exemplifies our commitment to quality construction. This CBS (Concrete Block System) constructed home incorporates energy-smart features throughout, including a digital thermostat, an A/C system, a roof vent and soffit for attic ventilation, and dual-pane energy-efficient windows.
from $289,990
Buildable plan: Fishtail, Mallard Landing, Okeechobee, FL 34974
3beds
1,525sqft
Single Family Residence
Built in 2025
-- sqft lot
$287,500 Zestimate®
$190/sqft
$-- HOA
Buildable plan
This is a floor plan you could choose to build within this community.
View move-in ready homesWhat's special
Attached bathroomGreat roomPrivacy and convenienceLaundry roomAbundant storage spaceCulinary enthusiastsSpacious and versatile
- 34 |
- 2 |
Travel times
Schedule tour
Select your preferred tour type — either in-person or real-time video tour — then discuss available options with the builder representative you're connected with.
Select a date
Facts & features
Interior
Bedrooms & bathrooms
- Bedrooms: 3
- Bathrooms: 2
- Full bathrooms: 2
Interior area
- Total interior livable area: 1,525 sqft
Video & virtual tour
Property
Parking
- Total spaces: 2
- Parking features: Garage
- Garage spaces: 2
Features
- Levels: 1.0
- Stories: 1
Construction
Type & style
- Home type: SingleFamily
- Property subtype: Single Family Residence
Condition
- New Construction
- New construction: Yes
Details
- Builder name: Holiday Builders
Community & HOA
Community
- Subdivision: Mallard Landing
Location
- Region: Okeechobee
Financial & listing details
- Price per square foot: $190/sqft
- Date on market: 4/29/2025
About the community
Mallard Landing is a new single-family home development in Okeechobee, Florida, by Holiday Builders. This community offers homes from the "Value Collection," highlighting affordability and quality. The homes are built with concrete block construction and feature three-bedroom, two-bath layouts with two-car garages. Interior finishes include durable materials like wood-look vinyl flooring in wet areas and stain-resistant carpeting in living spaces. Mallard Landing consists of 100 homesites. The Fishtail, Pindo and Queen floorplans are offered.
Okeechobee is known for its natural beauty, including the vast Lake Okeechobee, a hub for fishing, boating, and wildlife viewing. Residents will benefit from the area's small-town charm, while still being within a short drive of daily amenities and recreational opportunities. Okeechobee is an easy commute to and from West Palm Beach and Port St Lucie.
Holiday Builders is selling from a sales office located at 1908 S. Parrot Avenue. Please call for information on this beautiful community!
Source: Holiday Builders

