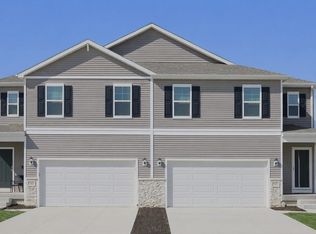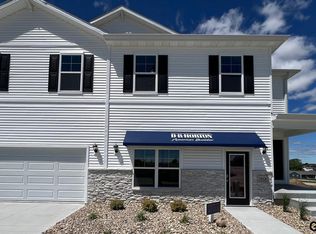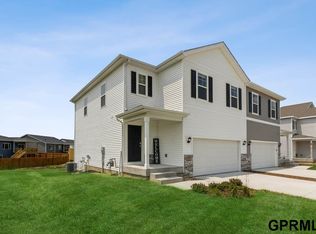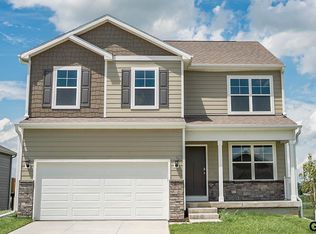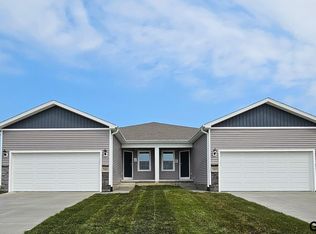Buildable plan: Olsen, Majestic Pointe Twinhomes, Bennington, NE 68007
Buildable plan
This is a floor plan you could choose to build within this community.
View move-in ready homesWhat's special
- 196 |
- 3 |
Travel times
Schedule tour
Select your preferred tour type — either in-person or real-time video tour — then discuss available options with the builder representative you're connected with.
Facts & features
Interior
Bedrooms & bathrooms
- Bedrooms: 4
- Bathrooms: 3
- Full bathrooms: 3
Interior area
- Total interior livable area: 2,199 sqft
Property
Parking
- Total spaces: 2
- Parking features: Garage
- Garage spaces: 2
Features
- Levels: 1.0
- Stories: 1
Construction
Type & style
- Home type: SingleFamily
- Property subtype: Single Family Residence
Condition
- New Construction
- New construction: Yes
Details
- Builder name: D.R. Horton
Community & HOA
Community
- Subdivision: Majestic Pointe Twinhomes
Location
- Region: Bennington
Financial & listing details
- Price per square foot: $148/sqft
- Date on market: 1/24/2026
About the community
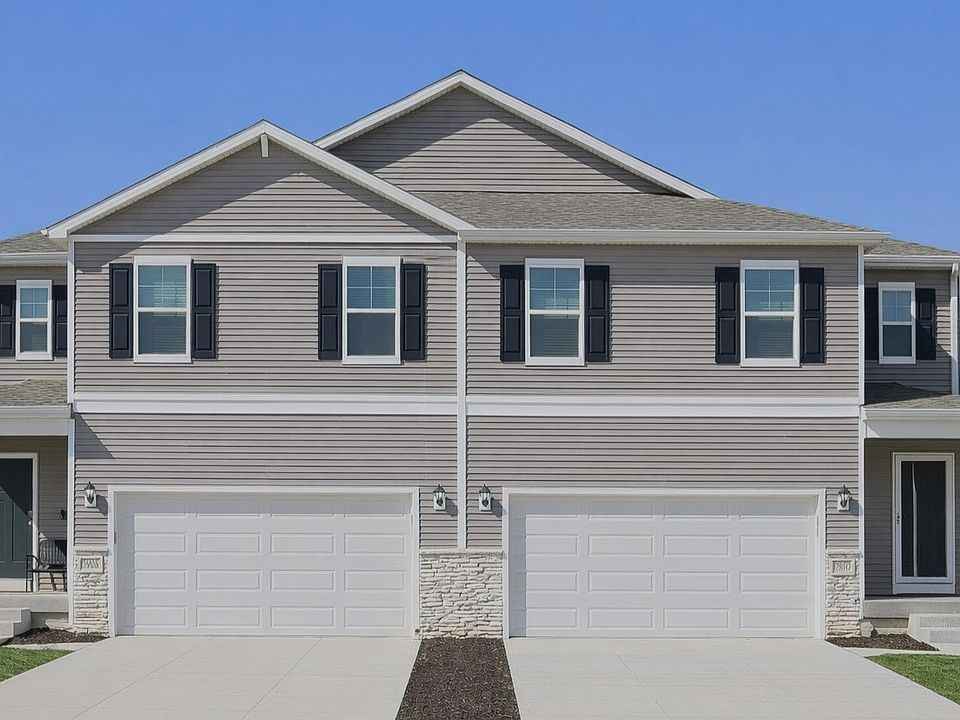
Source: DR Horton
12 homes in this community
Available homes
| Listing | Price | Bed / bath | Status |
|---|---|---|---|
| 7801 N 170th St | $298,990 | 4 bed / 3 bath | Available |
| 7805 N 169th St | $309,990 | 4 bed / 3 bath | Available |
| 7801 N 169th St | $314,990 | 4 bed / 3 bath | Available |
| 7803 N 169th St | $314,990 | 4 bed / 3 bath | Available |
| 7703 N 170th St | $319,990 | 4 bed / 3 bath | Available |
| 7705 N 170th St | $319,990 | 4 bed / 3 bath | Available |
| 7707 N 170th St | $319,990 | 4 bed / 3 bath | Available |
| 7918 N 169th St | $319,990 | 4 bed / 3 bath | Available |
| 7804 N 169th St | $323,990 | 4 bed / 3 bath | Available |
| 7808 N 169th St | $323,990 | 4 bed / 3 bath | Available |
| 7806 N 169th St | $324,990 | 4 bed / 3 bath | Available |
| 7811 N 169th St | $298,990 | 4 bed / 3 bath | Pending |
Source: DR Horton
Contact builder

By pressing Contact builder, you agree that Zillow Group and other real estate professionals may call/text you about your inquiry, which may involve use of automated means and prerecorded/artificial voices and applies even if you are registered on a national or state Do Not Call list. You don't need to consent as a condition of buying any property, goods, or services. Message/data rates may apply. You also agree to our Terms of Use.
Learn how to advertise your homesEstimated market value
Not available
Estimated sales range
Not available
$2,729/mo
Price history
| Date | Event | Price |
|---|---|---|
| 1/24/2026 | Price change | $324,990+1.6%$148/sqft |
Source: | ||
| 11/7/2025 | Price change | $319,990-4.5%$146/sqft |
Source: | ||
| 6/4/2024 | Price change | $334,990+1.5%$152/sqft |
Source: | ||
| 5/11/2024 | Listed for sale | $329,990$150/sqft |
Source: | ||
Public tax history
Monthly payment
Neighborhood: 68007
Nearby schools
GreatSchools rating
- 7/10ANCHOR POINTE ELEMENTARYGrades: PK-5Distance: 0.6 mi
- 10/10BENNINGTON SOUTH MIDDLE SCHOOLGrades: 6-8Distance: 1.2 mi
- 9/10Bennington Secondary SchoolGrades: 9-12Distance: 2.3 mi
Schools provided by the builder
- Elementary: Anchor Pointe Elementary School
- Middle: Bennington South Middle School
- High: Bennington High School
- District: Bennington Public Schools
Source: DR Horton. This data may not be complete. We recommend contacting the local school district to confirm school assignments for this home.
