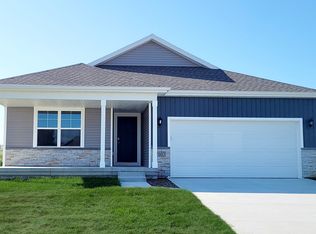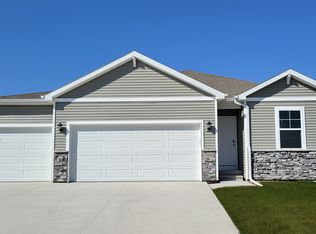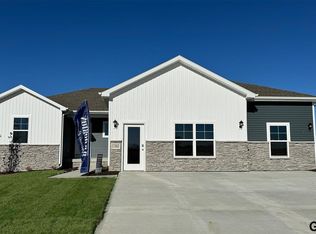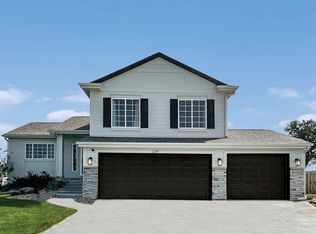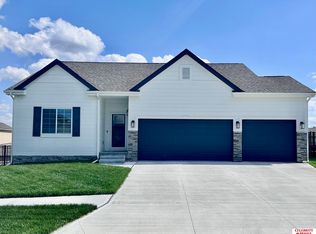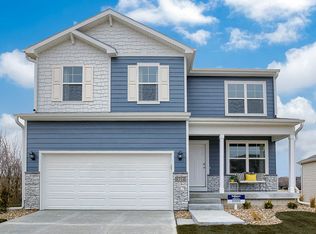Buildable plan: Bellhaven, Majestic Pointe II, Bennington, NE 68007
Buildable plan
This is a floor plan you could choose to build within this community.
View move-in ready homesWhat's special
- 105 |
- 6 |
Travel times
Schedule tour
Select your preferred tour type — either in-person or real-time video tour — then discuss available options with the builder representative you're connected with.
Facts & features
Interior
Bedrooms & bathrooms
- Bedrooms: 4
- Bathrooms: 3
- Full bathrooms: 2
- 1/2 bathrooms: 1
Interior area
- Total interior livable area: 2,053 sqft
Property
Parking
- Total spaces: 3
- Parking features: Garage
- Garage spaces: 3
Features
- Levels: 2.0
- Stories: 2
Construction
Type & style
- Home type: SingleFamily
- Property subtype: Single Family Residence
Condition
- New Construction
- New construction: Yes
Details
- Builder name: D.R. Horton
Community & HOA
Community
- Subdivision: Majestic Pointe II
Location
- Region: Bennington
Financial & listing details
- Price per square foot: $178/sqft
- Date on market: 11/22/2025
About the community
Source: DR Horton
12 homes in this community
Available homes
| Listing | Price | Bed / bath | Status |
|---|---|---|---|
| 17060 Craig St | $389,990 | 4 bed / 3 bath | Available |
| 17048 Craig St | $404,990 | 4 bed / 4 bath | Available |
| 17073 Craig St | $404,990 | 4 bed / 3 bath | Available |
| 17043 Craig St | $419,990 | 4 bed / 4 bath | Available |
| 17049 Craig St | $419,990 | 4 bed / 4 bath | Available |
| 17002 Reynolds St | $424,990 | 4 bed / 4 bath | Available |
| 17051 Reynolds St | $349,990 | 3 bed / 2 bath | Pending |
| 17054 Craig St | $357,990 | 3 bed / 2 bath | Pending |
| 17057 Reynolds St | $358,000 | 4 bed / 3 bath | Pending |
| 17066 Craig St | $385,990 | 4 bed / 3 bath | Pending |
| 17063 Reynolds St | $394,990 | 4 bed / 4 bath | Pending |
| 17061 Craig St | $409,990 | 4 bed / 3 bath | Pending |
Source: DR Horton
Contact builder

By pressing Contact builder, you agree that Zillow Group and other real estate professionals may call/text you about your inquiry, which may involve use of automated means and prerecorded/artificial voices and applies even if you are registered on a national or state Do Not Call list. You don't need to consent as a condition of buying any property, goods, or services. Message/data rates may apply. You also agree to our Terms of Use.
Learn how to advertise your homesEstimated market value
Not available
Estimated sales range
Not available
$2,745/mo
Price history
| Date | Event | Price |
|---|---|---|
| 11/7/2025 | Price change | $365,990-2.7%$178/sqft |
Source: | ||
| 6/13/2024 | Listed for sale | $375,990$183/sqft |
Source: | ||
Public tax history
Monthly payment
Neighborhood: 68007
Nearby schools
GreatSchools rating
- 7/10ANCHOR POINTE ELEMENTARYGrades: PK-5Distance: 0.6 mi
- 10/10BENNINGTON SOUTH MIDDLE SCHOOLGrades: 6-8Distance: 1.2 mi
- 9/10Bennington Secondary SchoolGrades: 9-12Distance: 2.3 mi
Schools provided by the builder
- Elementary: Anchor Pointe Elementary School
- Middle: Bennington South Middle School
- High: Bennington High School
- District: Bennington Public Schools
Source: DR Horton. This data may not be complete. We recommend contacting the local school district to confirm school assignments for this home.
