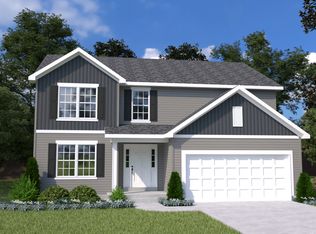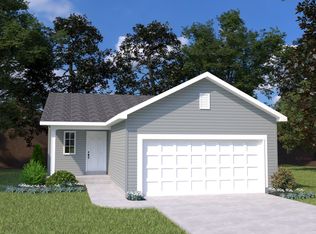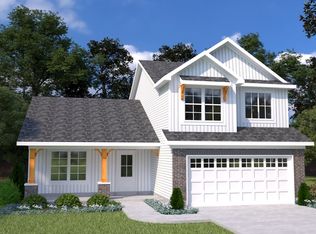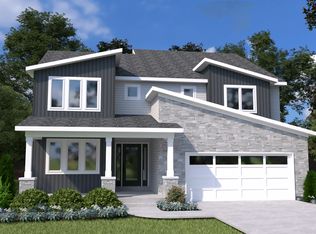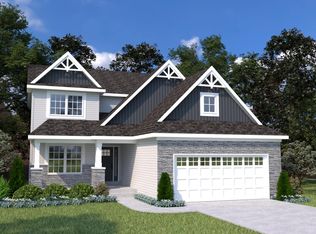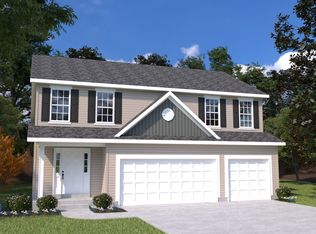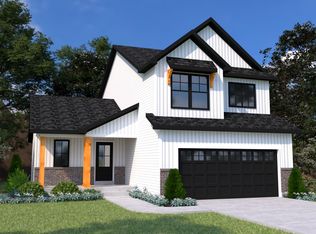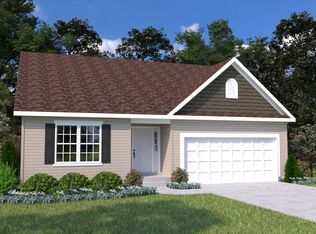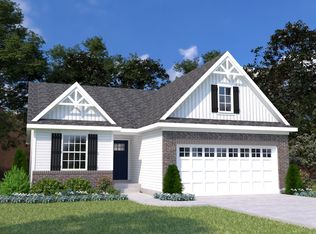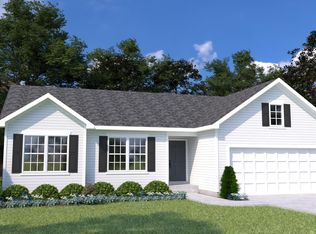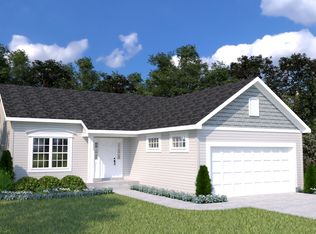Buildable plan: Ash, Majestic Lakes, Moscow Mills, MO 63362
Buildable plan
This is a floor plan you could choose to build within this community.
View move-in ready homesWhat's special
- 40 |
- 2 |
Travel times
Schedule tour
Facts & features
Interior
Bedrooms & bathrooms
- Bedrooms: 3
- Bathrooms: 3
- Full bathrooms: 2
- 1/2 bathrooms: 1
Heating
- Natural Gas, Forced Air
Cooling
- Central Air
Interior area
- Total interior livable area: 2,456 sqft
Video & virtual tour
Property
Parking
- Total spaces: 2
- Parking features: Attached
- Attached garage spaces: 2
Features
- Levels: 2.0
- Stories: 2
Construction
Type & style
- Home type: SingleFamily
- Property subtype: Single Family Residence
Materials
- Vinyl Siding
- Roof: Asphalt
Condition
- New Construction
- New construction: Yes
Details
- Builder name: Houston Homes, LLC
Community & HOA
Community
- Subdivision: Majestic Lakes
Location
- Region: Moscow Mills
Financial & listing details
- Price per square foot: $143/sqft
- Date on market: 1/9/2026
About the community
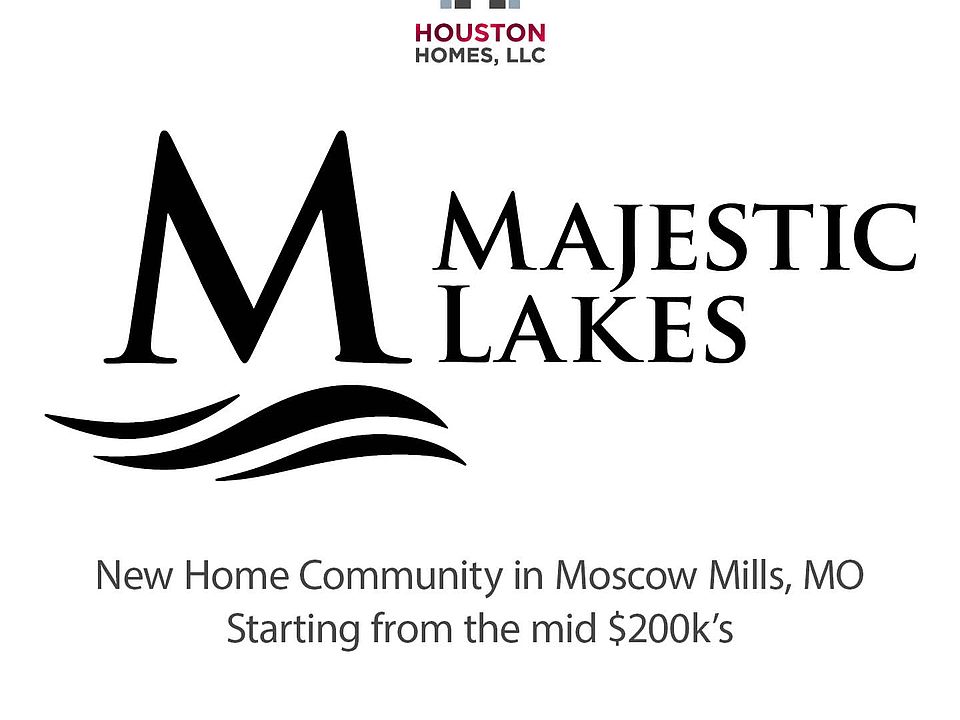
Source: Houston Homes, LLC
1 home in this community
Available homes
| Listing | Price | Bed / bath | Status |
|---|---|---|---|
| 1720 Linwood Ln | $338,638 | 3 bed / 2 bath | Pending |
Source: Houston Homes, LLC
Contact agent
By pressing Contact agent, you agree that Zillow Group and its affiliates, and may call/text you about your inquiry, which may involve use of automated means and prerecorded/artificial voices. You don't need to consent as a condition of buying any property, goods or services. Message/data rates may apply. You also agree to our Terms of Use. Zillow does not endorse any real estate professionals. We may share information about your recent and future site activity with your agent to help them understand what you're looking for in a home.
Learn how to advertise your homesEstimated market value
Not available
Estimated sales range
Not available
$2,620/mo
Price history
| Date | Event | Price |
|---|---|---|
| 3/11/2025 | Price change | $351,900+2%$143/sqft |
Source: | ||
| 10/2/2024 | Listed for sale | $344,900+1.2%$140/sqft |
Source: | ||
| 12/7/2023 | Listing removed | -- |
Source: | ||
| 6/8/2023 | Price change | $340,900+1.8%$139/sqft |
Source: | ||
| 4/16/2023 | Listed for sale | $334,900$136/sqft |
Source: | ||
Public tax history
Monthly payment
Neighborhood: 63362
Nearby schools
GreatSchools rating
- 4/10Wm. R. Cappel Elementary SchoolGrades: K-5Distance: 2.3 mi
- 5/10Troy Middle SchoolGrades: 6-8Distance: 6.4 mi
- 6/10Troy Buchanan High SchoolGrades: 9-12Distance: 5.2 mi
Schools provided by the builder
- Elementary: William R Cappel Elementary
- Middle: Troy South Middle School
- High: Troy High School
- District: Lincoln County Public School District
Source: Houston Homes, LLC. This data may not be complete. We recommend contacting the local school district to confirm school assignments for this home.

