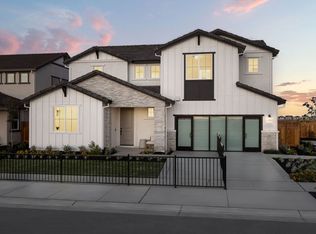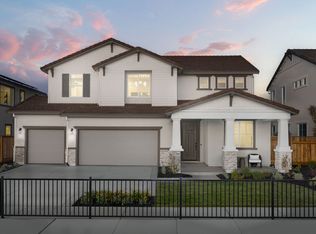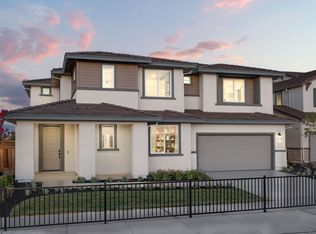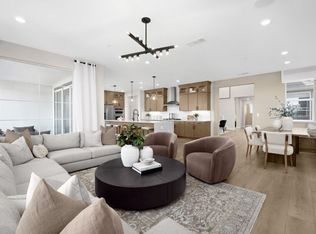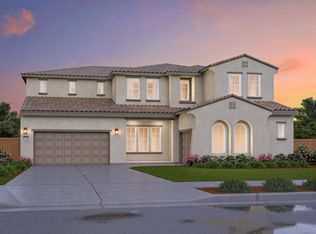Buildable plan: Plan 3, Mainstay at River Islands, Lathrop, CA 95330
Buildable plan
This is a floor plan you could choose to build within this community.
View move-in ready homesWhat's special
- 177 |
- 9 |
Travel times
Schedule tour
Select your preferred tour type — either in-person or real-time video tour — then discuss available options with the builder representative you're connected with.
Facts & features
Interior
Bedrooms & bathrooms
- Bedrooms: 4
- Bathrooms: 5
- Full bathrooms: 4
- 1/2 bathrooms: 1
Interior area
- Total interior livable area: 3,643 sqft
Video & virtual tour
Property
Parking
- Total spaces: 2
- Parking features: Garage
- Garage spaces: 2
Features
- Levels: 2.0
- Stories: 2
Construction
Type & style
- Home type: SingleFamily
- Property subtype: Single Family Residence
Condition
- New Construction
- New construction: Yes
Details
- Builder name: Pulte Homes
Community & HOA
Community
- Subdivision: Mainstay at River Islands
Location
- Region: Lathrop
Financial & listing details
- Price per square foot: $244/sqft
- Date on market: 1/10/2026
About the community
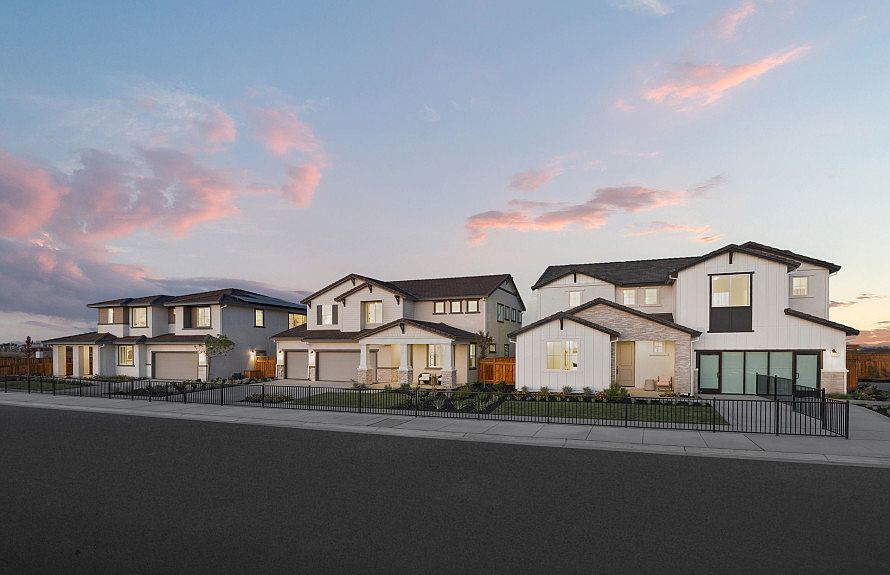
Source: Pulte
9 homes in this community
Homes based on this plan
| Listing | Price | Bed / bath | Status |
|---|---|---|---|
| 3754 Salisbury St | $1,045,305 | 5 bed / 5 bath | Move-in ready |
Other available homes
| Listing | Price | Bed / bath | Status |
|---|---|---|---|
| 17184 Coral Tree Ln | $939,557 | 6 bed / 5 bath | Available |
Available lots
| Listing | Price | Bed / bath | Status |
|---|---|---|---|
| 17118 Coral Tree Ln | $829,990+ | 5 bed / 4 bath | Customizable |
| 17168 Coral Tree Ln | $829,990+ | 5 bed / 4 bath | Customizable |
| 17131 Saint James Ln | $864,990+ | 5 bed / 4 bath | Customizable |
| 17173 Coral Tree Ln | $864,990+ | 5 bed / 4 bath | Customizable |
| 17130 Coral Tree Ln | $889,990+ | 4 bed / 5 bath | Customizable |
| 17165 Coral Tree Ln | $889,990+ | 4 bed / 5 bath | Customizable |
| 17174 Coral Tree Ln | $889,990+ | 4 bed / 5 bath | Customizable |
Source: Pulte
Contact builder

By pressing Contact builder, you agree that Zillow Group and other real estate professionals may call/text you about your inquiry, which may involve use of automated means and prerecorded/artificial voices and applies even if you are registered on a national or state Do Not Call list. You don't need to consent as a condition of buying any property, goods, or services. Message/data rates may apply. You also agree to our Terms of Use.
Learn how to advertise your homesEstimated market value
Not available
Estimated sales range
Not available
$4,240/mo
Price history
| Date | Event | Price |
|---|---|---|
| 9/28/2025 | Price change | $889,990-7.8%$244/sqft |
Source: | ||
| 8/28/2025 | Price change | $964,990-6.3%$265/sqft |
Source: | ||
| 6/30/2025 | Listed for sale | $1,029,990$283/sqft |
Source: | ||
Public tax history
Monthly payment
Neighborhood: 95330
Nearby schools
GreatSchools rating
- 2/10Banta Elementary SchoolGrades: K-8Distance: 3.6 mi
