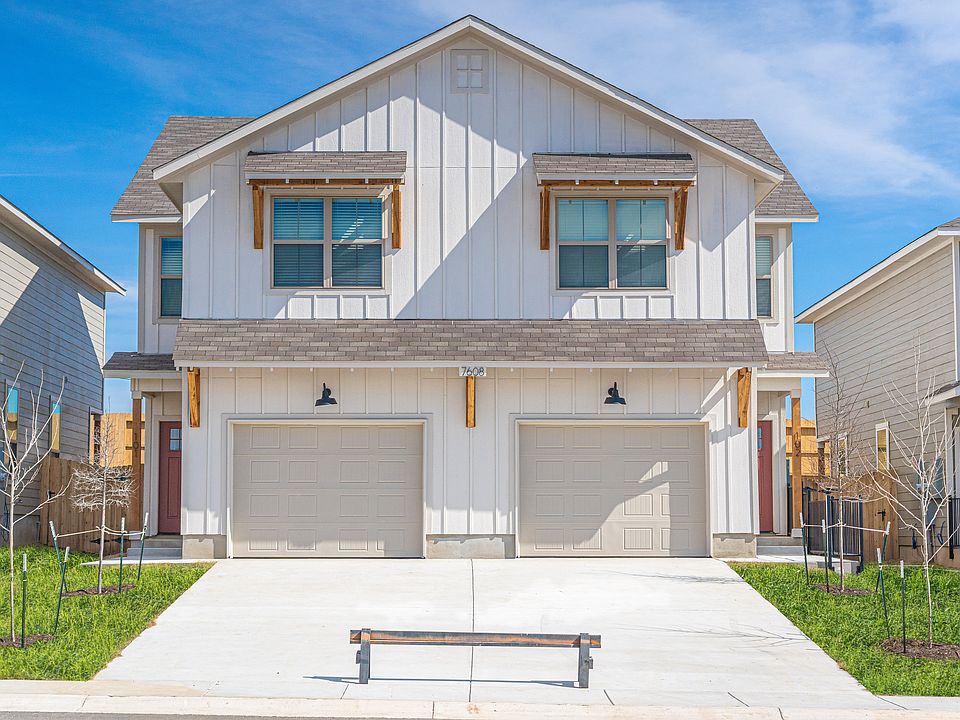Available homes
- Facts: 6 bedrooms. 6 bath. 3010 square feet.
- 6 bd
- 6 ba
- 3,010 sqft
10215 Tulipwood Run, San Antonio, TX 78252Pending - Facts: 6 bedrooms. 6 bath. 3010 square feet.
- 6 bd
- 6 ba
- 3,010 sqft
10219 Tulipwood Run, San Antonio, TX 78252Pending - Facts: 6 bedrooms. 6 bath. 3010 square feet.
- 6 bd
- 6 ba
- 3,010 sqft
10223 Tulipwood Run, San Antonio, TX 78252Pending

