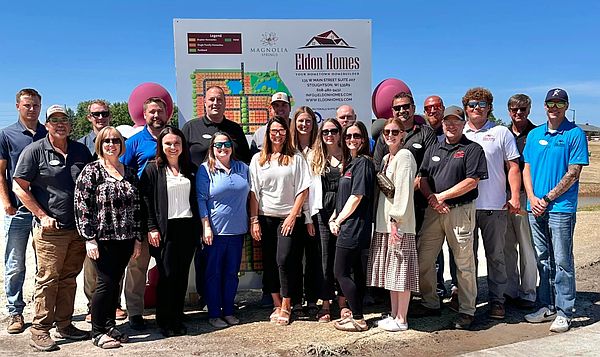Welcome to the Grant floorplan by Eldon Homes, where elegance meets functionality in this beautifully designed family home. Boasting approximately 1547 square feet of meticulously crafted living space, this floorplan is perfect for those seeking both comfort and style. The heart of the Grant floorplan is its expansive open-concept living area, seamlessly integrating the kitchen, dining, and living spaces. This design is perfect for entertaining guests or enjoying quality time with family. The chef's kitchen is a culinary dream, featuring high-end stainless steel appliances, an oversized island with seating, and ample cabinetry for storage. The private master suite is a sanctuary of relaxation, complete with a spacious bedroom, walk-in closet, and an en-suite bathroom. The additional bedrooms provide plenty of space for family members or guests, each with ample closet space and easy access to well-appointed bathrooms. Situated in a desirable neighborhood, the Grant floorplan by Eldon Homes offers easy access to top-rated schools, shopping, dining, and recreational facilities, ensuring a vibrant and fulfilling lifestyle.
New construction
Special offer
from $476,500
Buildable plan: The Grant, Magnolia Springs by Eldon Homes, Stoughton, WI 53589
3beds
1,547sqft
Single Family Residence
Built in 2025
-- sqft lot
$476,700 Zestimate®
$308/sqft
$-- HOA
Buildable plan
This is a floor plan you could choose to build within this community.
View move-in ready homes- 75 |
- 2 |
Travel times
Schedule tour
Select a date
Facts & features
Interior
Bedrooms & bathrooms
- Bedrooms: 3
- Bathrooms: 2
- Full bathrooms: 2
Heating
- Natural Gas, Forced Air
Cooling
- Central Air
Features
- Walk-In Closet(s)
- Windows: Double Pane Windows
Interior area
- Total interior livable area: 1,547 sqft
Property
Parking
- Total spaces: 2
- Parking features: Attached
- Attached garage spaces: 2
Features
- Levels: 1.0
- Stories: 1
Construction
Type & style
- Home type: SingleFamily
- Property subtype: Single Family Residence
Materials
- Vinyl Siding
- Roof: Asphalt
Condition
- New Construction
- New construction: Yes
Details
- Builder name: Eldon Homes
Community & HOA
Community
- Subdivision: Magnolia Springs by Eldon Homes
HOA
- Has HOA: Yes
Location
- Region: Stoughton
Financial & listing details
- Price per square foot: $308/sqft
- Date on market: 4/15/2025
About the community
PlaygroundPondParkTrails+ 1 more
Magnolia Springs, developed by Eldon Homes, is a charming and picturesque neighborhood nestled in the heart of Stoughton, Wisconsin. This community offers a perfect blend of modern amenities, small-town charm,obtainable priced homes, walking trails and a large natural park making it an ideal place for families, young professionals, and retirees alike.
Conveniently located just minutes from downtown Stoughton, it provides easy access to local shops, restaurants, and entertainment options. The neighborhood is also within a short drive of Madison, offering residents the benefits of a quiet, suburban lifestyle with the amenities of a larger city close by.
Enjoy a 12x12 Concrete Patio
12x12 Concrete Patio included with a new build agreement signed in April. Contact Eldon Homes for more details.Source: Eldon Homes

