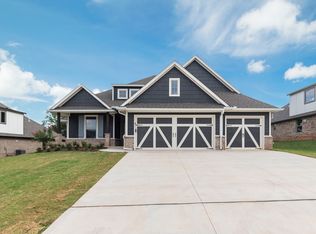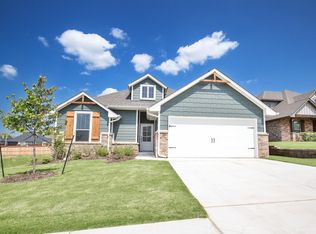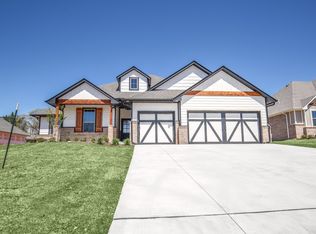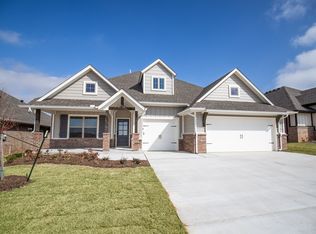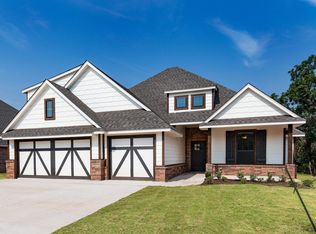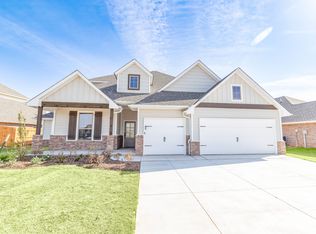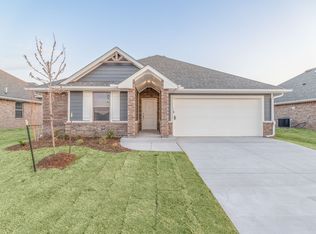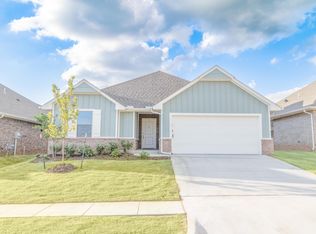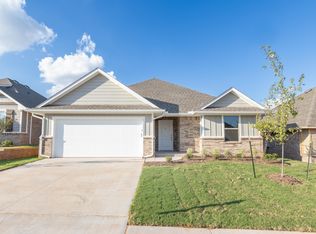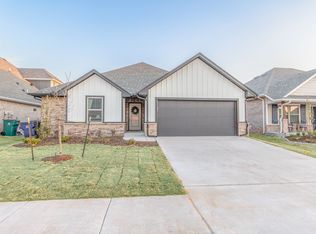Buildable plan: Korbyn Bonus Room, Magnolia Ridge, Edmond, OK 73012
Buildable plan
This is a floor plan you could choose to build within this community.
View move-in ready homesWhat's special
- 93 |
- 4 |
Travel times
Schedule tour
Select your preferred tour type — either in-person or real-time video tour — then discuss available options with the builder representative you're connected with.
Facts & features
Interior
Bedrooms & bathrooms
- Bedrooms: 5
- Bathrooms: 5
- Full bathrooms: 4
- 1/2 bathrooms: 1
Heating
- Natural Gas, Forced Air
Cooling
- Central Air
Features
- In-Law Floorplan, Wired for Data, Walk-In Closet(s)
- Windows: Double Pane Windows
- Has fireplace: Yes
Interior area
- Total interior livable area: 3,625 sqft
Video & virtual tour
Property
Parking
- Total spaces: 3
- Parking features: Attached
- Attached garage spaces: 3
Features
- Levels: 2.0
- Stories: 2
- Patio & porch: Patio
Construction
Type & style
- Home type: SingleFamily
- Property subtype: Single Family Residence
Materials
- Brick, Other
Condition
- New Construction
- New construction: Yes
Details
- Builder name: Homes By Taber
Community & HOA
Community
- Security: Fire Sprinkler System
- Subdivision: Magnolia Ridge
HOA
- Has HOA: Yes
Location
- Region: Edmond
Financial & listing details
- Price per square foot: $167/sqft
- Date on market: 11/18/2025
About the community
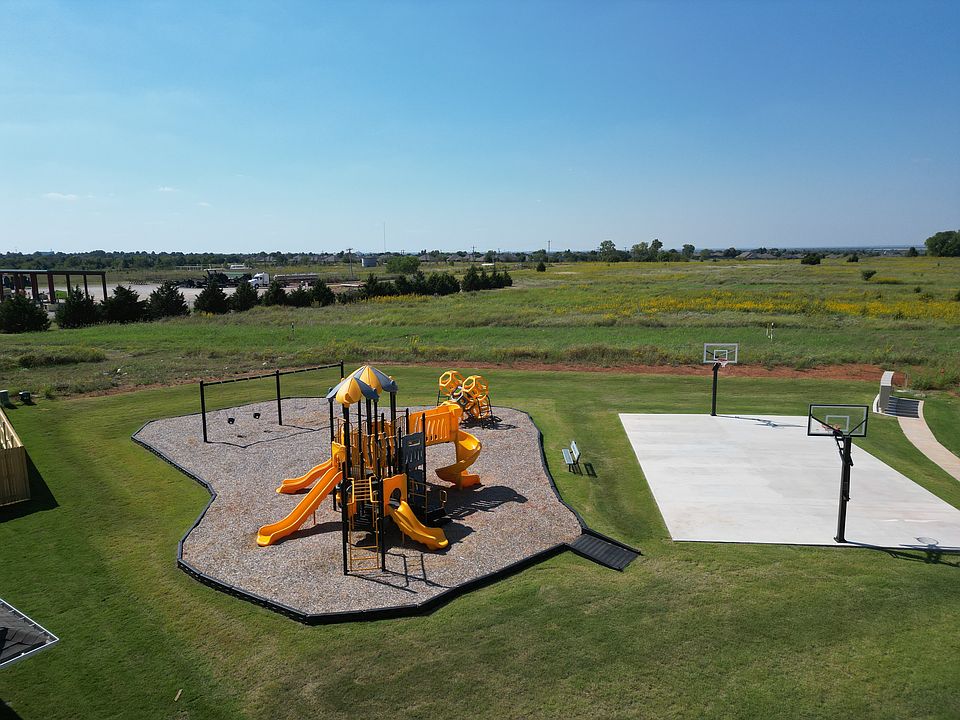
Source: Homes by Taber
24 homes in this community
Available homes
| Listing | Price | Bed / bath | Status |
|---|---|---|---|
| 2212 NW 170th St | $293,990 | 3 bed / 2 bath | Available |
| 2216 NW 170th St | $307,990 | 3 bed / 2 bath | Available |
| 2220 NW 170th St | $315,990 | 3 bed / 2 bath | Available |
| 2236 NW 170th St | $330,490 | 4 bed / 2 bath | Available |
| 17108 Ivory Petal Ln | $349,840 | 3 bed / 2 bath | Available |
| 2240 NW 170th St | $349,840 | 3 bed / 2 bath | Available |
| 2241 NW 170th St | $355,140 | 3 bed / 2 bath | Available |
| 2301 NW 170th St | $357,290 | 3 bed / 2 bath | Available |
| 2300 NW 170th St | $366,340 | 3 bed / 2 bath | Available |
| 2304 NW 170th St | $374,340 | 4 bed / 2 bath | Available |
| 2233 NW 170th St | $382,890 | 3 bed / 2 bath | Available |
| 2201 NW 171st St | $400,340 | 4 bed / 2 bath | Available |
| 2205 NW 171st St | $405,640 | 4 bed / 2 bath | Available |
| 2213 NW 171st St | $411,340 | 4 bed / 2 bath | Available |
| 2304 NW 171st St | $411,340 | 4 bed / 2 bath | Available |
| 2221 NW 171st St | $420,840 | 4 bed / 2 bath | Available |
| 2300 NW 171st St | $436,390 | 4 bed / 2 bath | Available |
| 2216 NW 171st St | $457,840 | 4 bed / 3 bath | Available |
| 2220 NW 171st St | $462,840 | 4 bed / 3 bath | Available |
| 2228 NW 171st St | $470,340 | 4 bed / 3 bath | Available |
| 2224 NW 171st St | $481,640 | 4 bed / 3 bath | Available |
| 2305 NW 171st St | $513,340 | 4 bed / 3 bath | Available |
| 17100 Ivory Petal Ln | $588,540 | 5 bed / 4 bath | Available |
| 2232 NW 171st St | $618,940 | 5 bed / 5 bath | Available |
Source: Homes by Taber
Contact builder

By pressing Contact builder, you agree that Zillow Group and other real estate professionals may call/text you about your inquiry, which may involve use of automated means and prerecorded/artificial voices and applies even if you are registered on a national or state Do Not Call list. You don't need to consent as a condition of buying any property, goods, or services. Message/data rates may apply. You also agree to our Terms of Use.
Learn how to advertise your homesEstimated market value
Not available
Estimated sales range
Not available
$3,768/mo
Price history
| Date | Event | Price |
|---|---|---|
| 12/31/2025 | Price change | $605,340+0.7%$167/sqft |
Source: | ||
| 7/28/2025 | Price change | $601,340+0.1%$166/sqft |
Source: | ||
| 3/24/2025 | Listed for sale | $600,840$166/sqft |
Source: | ||
Public tax history
Monthly payment
Neighborhood: 73012
Nearby schools
GreatSchools rating
- 7/10West Field Elementary SchoolGrades: PK-5Distance: 0.4 mi
- 6/10Summit Middle SchoolGrades: 6-8Distance: 1.5 mi
- 9/10Santa Fe High SchoolGrades: 9-12Distance: 2.4 mi
Schools provided by the builder
- Elementary: West Field Elementary School
- Middle: Summit Middle School
- High: Santa Fe High School
- District: Edmond School District
Source: Homes by Taber. This data may not be complete. We recommend contacting the local school district to confirm school assignments for this home.
