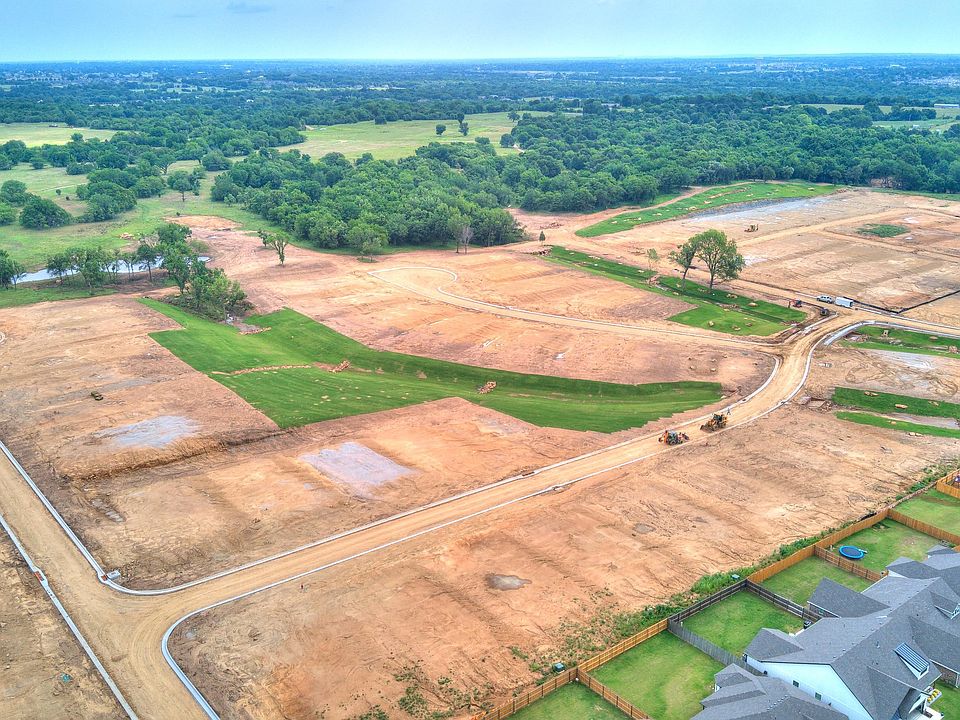The Willow offers those just starting out or looking to downsize with class an affordable option. This plan packs in so much charm from the minute you walk in with a stylish mud locker entryway to the living room with an expansive 11 ft ceiling. Really bring out your style in the galley kitchen with plenty of space and a sunny window above the sink.
Your Master retreat features an en-suite bath with a decorative tiled tub and shower combination as well as a nice nice walk-in closet. The secondary bedrooms both boast walk-in closets as well. Rest assured knowing your home is built with the best quality materials from top of the line James Hardie siding and all of the Energy Star Certified elements. Coupled with your 1-year home warranty, the peace of mind is unmatched.
Built to Full Energy Star Standards:
Your Simmons ENERGY STAR Certified home allows you to live more comfortably, invest your housing dollars more wisely and it helps the environment - all of which can make your Energy Star Certified home easier to resell. It's what we call a "win-win-win!"
from $267,175
Buildable plan: Willow, Magnolia Ridge, Owasso, OK 74055
3beds
1,185sqft
Single Family Residence
Built in 2025
-- sqft lot
$-- Zestimate®
$225/sqft
$-- HOA
Buildable plan
This is a floor plan you could choose to build within this community.
View move-in ready homes- 198 |
- 17 |
Travel times
Schedule tour
Select your preferred tour type — either in-person or real-time video tour — then discuss available options with the builder representative you're connected with.
Select a date
Facts & features
Interior
Bedrooms & bathrooms
- Bedrooms: 3
- Bathrooms: 2
- Full bathrooms: 2
Heating
- Natural Gas, Forced Air
Cooling
- Central Air
Features
- Windows: Double Pane Windows
Interior area
- Total interior livable area: 1,185 sqft
Property
Parking
- Total spaces: 2
- Parking features: Attached
- Attached garage spaces: 2
Features
- Patio & porch: Patio
Construction
Type & style
- Home type: SingleFamily
- Property subtype: Single Family Residence
Materials
- Brick, Concrete
Condition
- New Construction
- New construction: Yes
Details
- Builder name: Simmons Homes
Community & HOA
Community
- Subdivision: Magnolia Ridge
HOA
- Has HOA: Yes
Location
- Region: Owasso
Financial & listing details
- Price per square foot: $225/sqft
- Date on market: 4/18/2025
About the community
NOW SELLING PRIME HOMESITES! This is such a popular community and you have been waiting for this stunning new development. Contact us today for updates on availability and be the first to know about early lot selection . Magnolia Ridge will offer a variety of floor plans to build and personalize from the ground up if designing your perfect dream home is your style. (Immediate availability for move-in-ready homes in nearby Morrow Place community if you would like to move right away in Owasso.)
Welcome home to Magnolia Ridge, Owasso's best-selling new home community with energy efficient homes from the $260s.
This desirable community in Owasso at 86th St. N. and Sheridan is conveniently located minutes from shopping, dining and entertainment in the heart of Owasso, and just east of Highway 75, providing an easy commute to Downtown Tulsa or Bartlesville.
Residents will enjoy community amenities including a pool, pond and walking trails, as well as top-rated schools in the award-winning Owasso School District.
A rare opportunity combining some of Owasso's most affordable new homes in a desirable location with fantastic proximity to work, school and play - Magnolia Ridge offers an unparalleled lifestyle. If you have been waiting for opportunity to knock. The time is now. And the place is here. Welcome home to Magnolia Ridge.
Magnolia Ridge isn't just a place to live; it's a community to be a part of. With our new phase opening soon, seize the chance for exceptional pricing opportunities by joining our VIP list and being the first to know about the re-grand opening . Enjoy amenities like the community pool and scenic walking trails. Plus, with a selection of quick-move-in homes featuring the latest finishes, you're sure to find your perfect match. From the generously sized bedrooms to the convenience of three-car garages, we cater to a variety of lifestyles and preferences with our floor plan catalog. Visit us today and experience the blend of style, comfort, a...
Source: Simmons Homes

