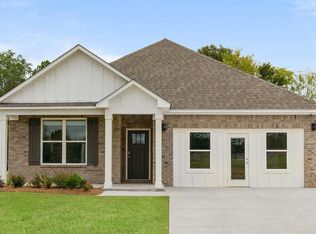New construction
Magnolia Ridge by D.R. Horton
Prattville, AL 36066
Now selling
From $320.4k
3-5 bedrooms
2-3 bathrooms
1.6-2.6k sqft
What's special
Welcome to the up-and-coming development of Magnolia Ridge, a new home community in one of the most desirable locations in Prattville, Alabama. Whether you're a first-time homebuyer or looking to upgrade, this collection of new construction move-in-ready homes will captivate and inspire you.
This collection of inspired floor plans for Magnolia Ridge features 3 to 5 bedrooms and 2-to-3-bathroom designs with finely crafted move-in ready homes tailored to accommodate growing families or those seeking extra space. Ranging from 1,618 square feet upwards, our 1-to 2-story new homes provide spacious living spaces designed for modern open living. Each brand-new home includes a 2-car garage providing ample vehicle and storage space.
Every one of our brand-new construction homes is hand-crafted with a contemporary, stylish, open, modern layout, offering a harmonious flow between living, dining, and kitchen areas - perfect for daily family gatherings and entertaining. Enjoy cooking in a brand new open-concept chef-friendly kitchen with top-of-the-line stainless-steel appliances, attractive and skillfully detailed shaker cabinets, and elegant quartz countertops. This kitchen will make even the most selective cook and entertainer envious.
Magnolia Ridge offers a convenient and fulfilling Prattville lifestyle. Discover the perfect blend of comfort, style, and community living at the best value at Magnolia Ridge, with brand new construction homes from D.R. Horton. See what our new build homes have to offer, schedule a tour today!
