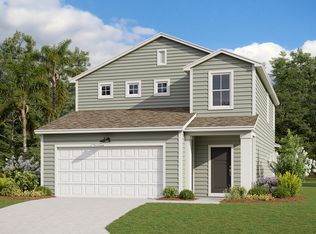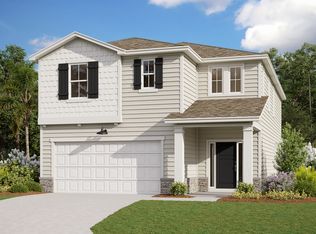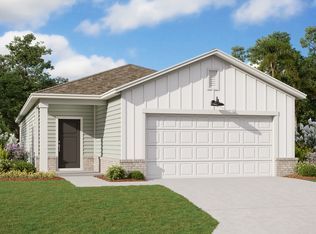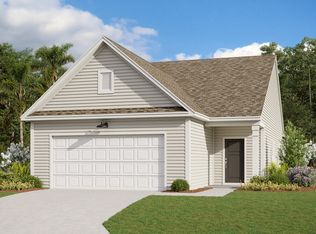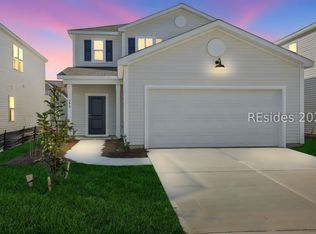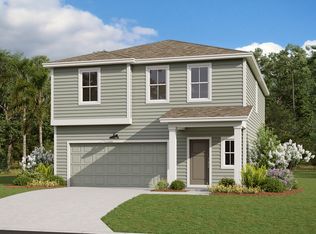Buildable plan: Bloomfield, Magnolia Park, Hardeeville, SC 29927
Buildable plan
This is a floor plan you could choose to build within this community.
View move-in ready homesWhat's special
- 25 |
- 1 |
Travel times
Schedule tour
Select your preferred tour type — either in-person or real-time video tour — then discuss available options with the builder representative you're connected with.
Facts & features
Interior
Bedrooms & bathrooms
- Bedrooms: 4
- Bathrooms: 3
- Full bathrooms: 2
- 1/2 bathrooms: 1
Interior area
- Total interior livable area: 2,181 sqft
Video & virtual tour
Property
Parking
- Total spaces: 2
- Parking features: Garage
- Garage spaces: 2
Features
- Levels: 2.0
- Stories: 2
Construction
Type & style
- Home type: SingleFamily
- Property subtype: Single Family Residence
Condition
- New Construction
- New construction: Yes
Details
- Builder name: Dream Finders Homes
Community & HOA
Community
- Subdivision: Magnolia Park
Location
- Region: Hardeeville
Financial & listing details
- Price per square foot: $182/sqft
- Date on market: 11/23/2025
About the community
The Year of New
Make this your Year of New with a new Dream Finders home-thoughtfully designed spaces, vibrant communities, quick move-in homes, and low interest rates.Source: Dream Finders Homes
6 homes in this community
Available homes
| Listing | Price | Bed / bath | Status |
|---|---|---|---|
| 453 Dreher Dr | $349,990 | 3 bed / 2 bath | Available |
| 410 Dreher Dr | $419,990 | 4 bed / 3 bath | Available |
| 485 Dreher Dr | $438,167 | 4 bed / 3 bath | Available |
| 467 Dreher Dr | $449,304 | 4 bed / 3 bath | Available |
| 398 Givhans Loop | $455,703 | 4 bed / 3 bath | Available |
| 398 Givhans Loop Dreher Dr | $455,703 | 4 bed / 3 bath | Available |
Source: Dream Finders Homes
Contact builder

By pressing Contact builder, you agree that Zillow Group and other real estate professionals may call/text you about your inquiry, which may involve use of automated means and prerecorded/artificial voices and applies even if you are registered on a national or state Do Not Call list. You don't need to consent as a condition of buying any property, goods, or services. Message/data rates may apply. You also agree to our Terms of Use.
Learn how to advertise your homesEstimated market value
Not available
Estimated sales range
Not available
$2,686/mo
Price history
| Date | Event | Price |
|---|---|---|
| 3/27/2025 | Price change | $397,990+0.8%$182/sqft |
Source: | ||
| 3/18/2025 | Listed for sale | $394,990$181/sqft |
Source: | ||
Public tax history
The Year of New
Make this your Year of New with a new Dream Finders home-thoughtfully designed spaces, vibrant communities, quick move-in homes, and low interest rates.Source: Dream Finders HomesMonthly payment
Neighborhood: 29927
Nearby schools
GreatSchools rating
- 6/10Hardeeville Elementary SchoolGrades: PK-5Distance: 1.3 mi
- NARidgeland Middle SchoolGrades: 6-8Distance: 1.3 mi
- 5/10Ridgeland Secondary Academy of ExcellenceGrades: 6-12Distance: 11.4 mi
Schools provided by the builder
- Elementary: Hardeeville Elementary School
- Middle: Hardeeville-Ridgeland Middle School
- High: Hardeeville Junior & Senior High School
- District: Jasper County
Source: Dream Finders Homes. This data may not be complete. We recommend contacting the local school district to confirm school assignments for this home.
