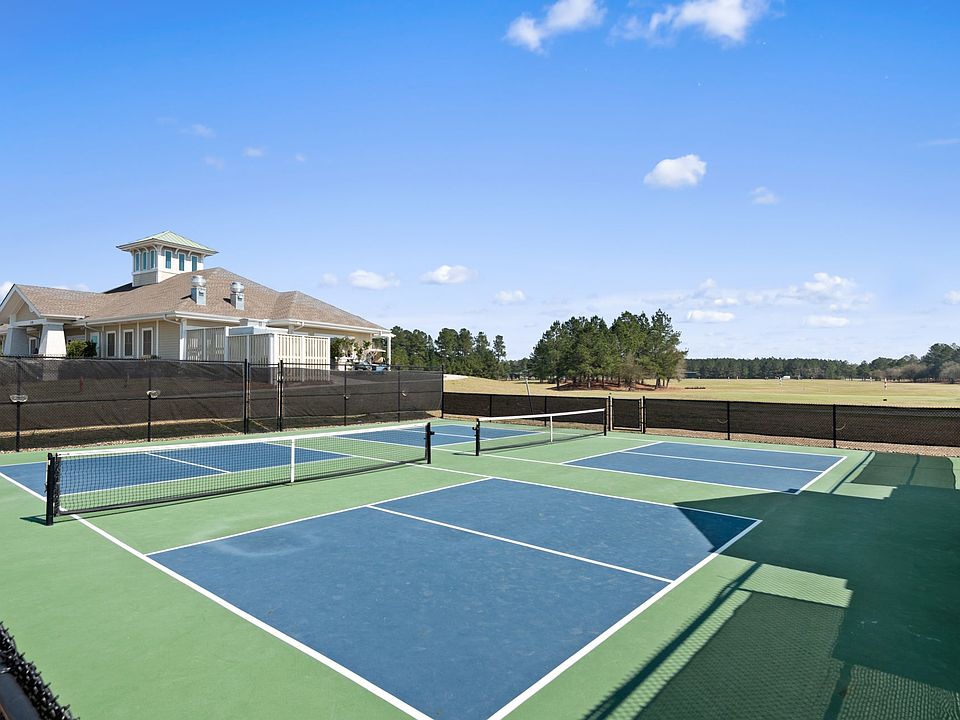The Springfield features an open plan with lots of light. A large open plan kitchen makes for a great workspace and the window over the sink brings in natural light. The great room offers plenty of room to entertain and opens to the large patio through the sliding glass doors. First floor primary suite, with large walk-in closet, offers plenty of room and two more spacious bedrooms upstairs with WICs and a full bath upstairs. A large loft area on the second floor offers options such as an office/playroom/media room. Upstairs laundry with a separate linen closet finishes off the upstairs area.
from $389,990
Buildable plan: Springfield, Magnolia Park, Hardeeville, SC 29927
3beds
2,038sqft
Single Family Residence
Built in 2025
-- sqft lot
$-- Zestimate®
$191/sqft
$-- HOA
Buildable plan
This is a floor plan you could choose to build within this community.
View move-in ready homesWhat's special
Large patioLarge loft areaFirst floor primary suiteGreat roomOpen planGreat workspaceUpstairs laundry
- 29 |
- 4 |
Travel times
Schedule tour
Select your preferred tour type — either in-person or real-time video tour — then discuss available options with the builder representative you're connected with.
Select a date
Facts & features
Interior
Bedrooms & bathrooms
- Bedrooms: 3
- Bathrooms: 3
- Full bathrooms: 2
- 1/2 bathrooms: 1
Interior area
- Total interior livable area: 2,038 sqft
Video & virtual tour
Property
Parking
- Total spaces: 2
- Parking features: Garage
- Garage spaces: 2
Features
- Levels: 2.0
- Stories: 2
Construction
Type & style
- Home type: SingleFamily
- Property subtype: Single Family Residence
Condition
- New Construction
- New construction: Yes
Details
- Builder name: Dream Finders Homes
Community & HOA
Community
- Subdivision: Magnolia Park
Location
- Region: Hardeeville
Financial & listing details
- Price per square foot: $191/sqft
- Date on market: 4/14/2025
About the community
Magnolia Park is designed for a lifestyle of ease, sophistication, and convenience, offering a welcoming environment for families, professionals, and retirees alike. Our community features six unique floor plans, ranging from 1,495 to 2,500 square feet, ensuring you find a home perfectly tailored to your needs and preferences. Magnolia Park is the perfect blend of tranquility and proximity, with quick access to charming Old Town Bluffton and the beautiful, pristine beaches of Hilton Head Island. Dive into relaxation with our swimming pool or stay fit in our state-of-the-art fitness center. The community center also offers a perfect gathering spot for social events, while our pickleball courts and meticulously designed Tom Fazio golf course provide endless fun and competition. Savor delightful meals at our on-site restaurant, or unwind in the evenings with family and friends around our firepit with horseshoe pits.Get outdoors, stay active, and explore with well-maintained sidewalks and scenic walking trails throughout the community, or enjoy tranquil moments in one of our charming gazebos. Whether you're playing a game of pickleball, relaxing in a chair swing, or casting a line at the fishing lake, Magnolia Park in Hilton Head Lakes offers an abundance of amenities designed to enhance your living experience, making every day feel like a vacation!Embrace the tranquility of southern living with all the modern comforts you need, right here at Magnolia Park in Hilton Head Lakes.
Source: Dream Finders Homes

