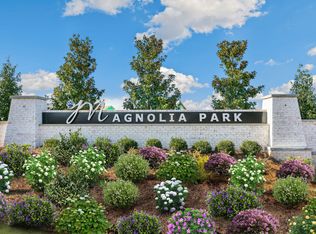New construction
Special offer
Magnolia Park by Mattamy Homes
Garner, NC 27529
Now selling
From $390.9k
3-5 bedrooms
3-5 bathrooms
1.7-4.3k sqft
What's special
PoolPlaygroundParkTrailsCommunityCenter
Whether you prefer single-family or townhome living, we built Magnolia Park in "a great place to be." This is the slogan of Garner, NC - and you'll heartily agree with it once you discover the peace, quiet, charm and convenience of Magnolia Park's location. Each spacious design is energy-efficient, eco-friendly and comfortable, with various Exterior Styles to choose from on a spacious, fully-sodded homesite. Location-wise, Magnolia Park is convenient to all the outdoor recreation, small-town charms AND big-time conveniences of Garner and nearby downtown Raleigh. In addition to our 3 single family collections, Magnolia Park also offers low-maintenance townhome living. For even more options, explore our single-family homes in Fuquay-Varina or discover single-family homes in Wendell to find the perfect home in these growing nearby communities.
