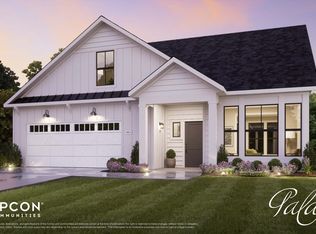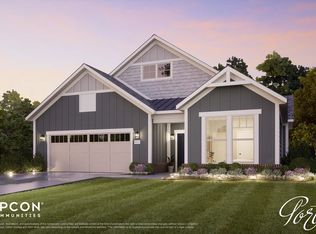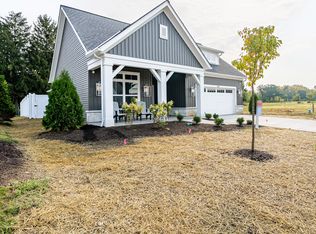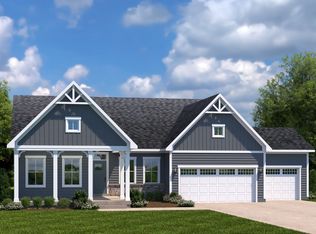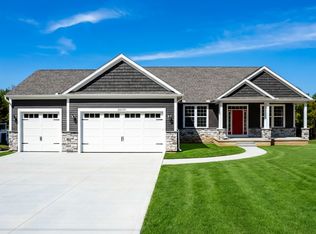Buildable plan: Portico, Magnolia Meadows, Sheffield Village, OH 44035
Buildable plan
This is a floor plan you could choose to build within this community.
View move-in ready homesWhat's special
- 87 |
- 8 |
Travel times
Schedule tour
Select your preferred tour type — either in-person or real-time video tour — then discuss available options with the builder representative you're connected with.
Facts & features
Interior
Bedrooms & bathrooms
- Bedrooms: 3
- Bathrooms: 3
- Full bathrooms: 3
Heating
- Natural Gas, Forced Air
Cooling
- Central Air
Features
- Wired for Data, Walk-In Closet(s)
- Windows: Double Pane Windows
- Has fireplace: Yes
Interior area
- Total interior livable area: 2,615 sqft
Video & virtual tour
Property
Parking
- Total spaces: 2
- Parking features: Attached
- Attached garage spaces: 2
Features
- Levels: 2.0
- Stories: 2
- Patio & porch: Patio
Construction
Type & style
- Home type: SingleFamily
- Property subtype: Single Family Residence
Materials
- Vinyl Siding
- Roof: Asphalt
Condition
- New Construction
- New construction: Yes
Details
- Builder name: Perrino Custom Builders
Community & HOA
Community
- Security: Fire Sprinkler System
- Subdivision: Magnolia Meadows
Location
- Region: Sheffield Village
Financial & listing details
- Price per square foot: $221/sqft
- Date on market: 1/12/2026
About the community
Source: Perrino Builders
4 homes in this community
Available homes
| Listing | Price | Bed / bath | Status |
|---|---|---|---|
| 5302 Charlottes Way | $648,000 | 2 bed / 2 bath | Move-in ready |
Available lots
| Listing | Price | Bed / bath | Status |
|---|---|---|---|
| 5303 Charloettes Way | $579,000+ | 3 bed / 3 bath | Customizable |
| 5305 Charlottes Way | $579,000+ | 3 bed / 3 bath | Customizable |
| 5301 Charolettes Way | - | - | Customizable |
Source: Perrino Builders
Contact builder

By pressing Contact builder, you agree that Zillow Group and other real estate professionals may call/text you about your inquiry, which may involve use of automated means and prerecorded/artificial voices and applies even if you are registered on a national or state Do Not Call list. You don't need to consent as a condition of buying any property, goods, or services. Message/data rates may apply. You also agree to our Terms of Use.
Learn how to advertise your homesEstimated market value
Not available
Estimated sales range
Not available
$2,878/mo
Price history
| Date | Event | Price |
|---|---|---|
| 6/20/2025 | Listed for sale | $579,000-3.2%$221/sqft |
Source: | ||
| 6/7/2025 | Listing removed | $598,000$229/sqft |
Source: | ||
| 1/11/2025 | Price change | $598,000+3.5%$229/sqft |
Source: | ||
| 8/15/2024 | Listed for sale | $578,000$221/sqft |
Source: | ||
Public tax history
Monthly payment
Neighborhood: 44035
Nearby schools
GreatSchools rating
- 4/10Brookside Intermediate SchoolGrades: 3-6Distance: 3 mi
- 6/10Brookside Middle SchoolGrades: 7-8Distance: 3.1 mi
- 5/10Brookside High SchoolGrades: 9-12Distance: 3.1 mi
