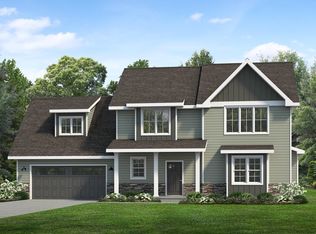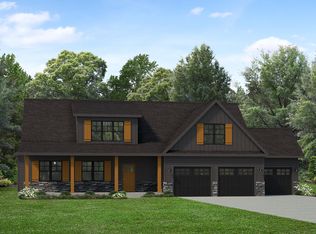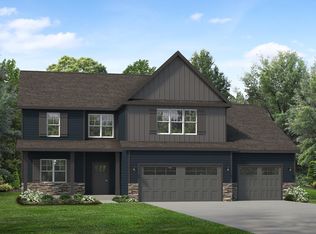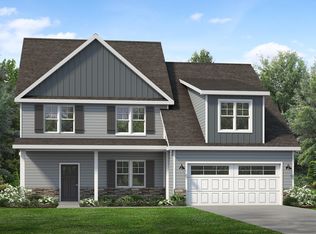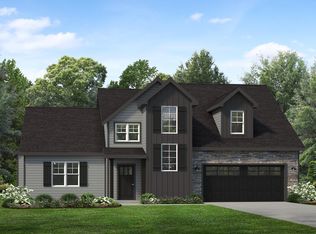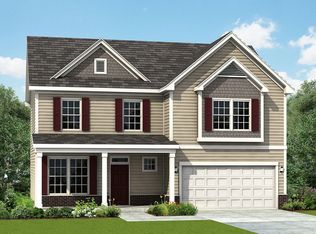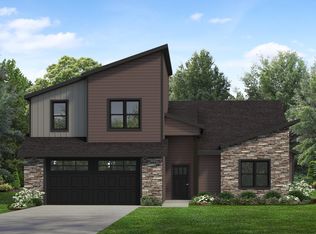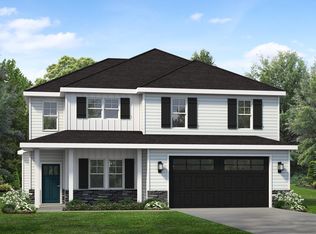Buildable plan: Roark 2.0, Magnolia Hills, Cameron, NC 28326
Buildable plan
This is a floor plan you could choose to build within this community.
View move-in ready homesWhat's special
- 72 |
- 3 |
Travel times
Schedule tour
Facts & features
Interior
Bedrooms & bathrooms
- Bedrooms: 4
- Bathrooms: 3
- Full bathrooms: 3
Heating
- Electric, Heat Pump
Cooling
- Central Air
Features
- In-Law Floorplan, Walk-In Closet(s)
- Has fireplace: Yes
Interior area
- Total interior livable area: 2,490 sqft
Video & virtual tour
Property
Parking
- Total spaces: 2
- Parking features: Attached
- Attached garage spaces: 2
Features
- Levels: 2.0
- Stories: 2
- Patio & porch: Patio
Construction
Type & style
- Home type: SingleFamily
- Property subtype: Single Family Residence
Materials
- Vinyl Siding, Stone, Brick
- Roof: Asphalt
Condition
- New Construction
- New construction: Yes
Details
- Builder name: Precision Custom Homes
Community & HOA
Community
- Subdivision: Magnolia Hills
HOA
- Has HOA: Yes
- HOA fee: $38 monthly
Location
- Region: Cameron
Financial & listing details
- Price per square foot: $155/sqft
- Date on market: 11/25/2025
About the community
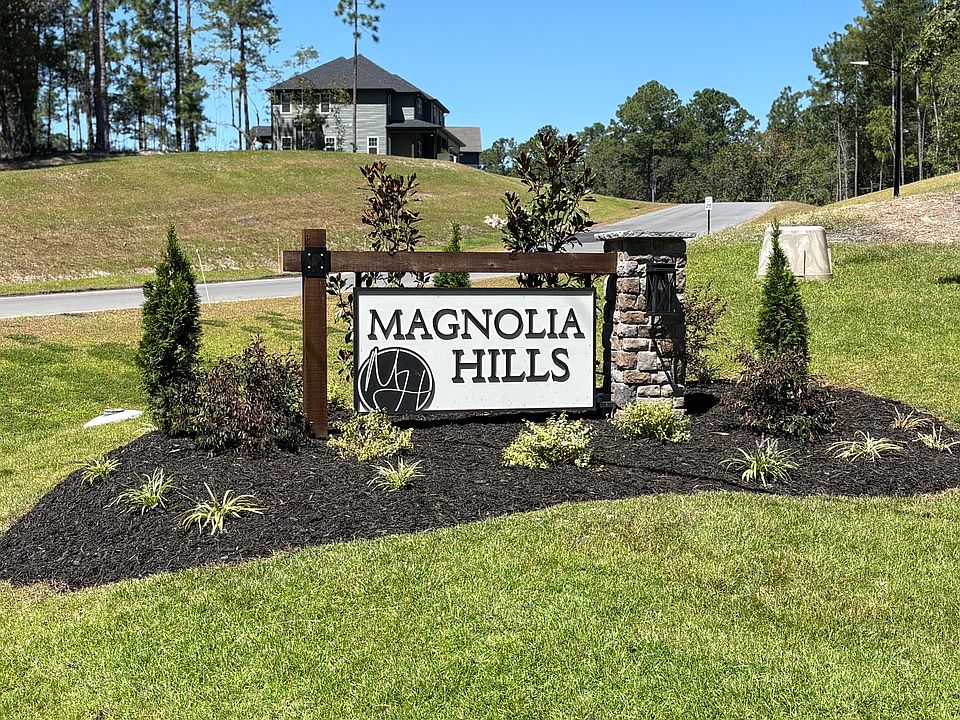
UP TO $5,000 in Builder Credits
Take advantage of discounted pre-sale pricing and builder incentives when using our preferred lenderSource: Precision Custom Homes
9 homes in this community
Available homes
| Listing | Price | Bed / bath | Status |
|---|---|---|---|
| 314 Persimmon Tree Dr | $394,000 | 4 bed / 3 bath | Available |
| 58 Magnolia Grove Way | $406,550 | 4 bed / 3 bath | Available |
| 61 Mahogany Ct | $407,650 | 4 bed / 3 bath | Available |
| 17 Mahogany Ct | $409,000 | 4 bed / 3 bath | Available |
| 183 Mahogany Ct | $409,500 | 4 bed / 3 bath | Available |
| 42 Myrtle Oak Dr | $477,150 | 4 bed / 4 bath | Available |
| 43 Mahogany Ct | $399,150 | 4 bed / 3 bath | Pending |
| 296 Persimmon Tree Dr | $411,300 | 4 bed / 3 bath | Pending |
| 79 Mahogany Ct | $414,800 | 4 bed / 3 bath | Pending |
Source: Precision Custom Homes
Contact agent
By pressing Contact agent, you agree that Zillow Group and its affiliates, and may call/text you about your inquiry, which may involve use of automated means and prerecorded/artificial voices. You don't need to consent as a condition of buying any property, goods or services. Message/data rates may apply. You also agree to our Terms of Use. Zillow does not endorse any real estate professionals. We may share information about your recent and future site activity with your agent to help them understand what you're looking for in a home.
Learn how to advertise your homesEstimated market value
$386,800
$367,000 - $406,000
$2,302/mo
Price history
| Date | Event | Price |
|---|---|---|
| 7/25/2025 | Listed for sale | $386,500$155/sqft |
Source: | ||
Public tax history
UP TO $5,000 in Builder Credits
Take advantage of discounted pre-sale pricing and builder incentives when using our preferred lenderSource: Precision Custom HomesMonthly payment
Neighborhood: 28326
Nearby schools
GreatSchools rating
- 6/10Benhaven ElementaryGrades: PK-5Distance: 2.4 mi
- 6/10Highland MiddleGrades: 6-8Distance: 4.7 mi
- 3/10Western Harnett HighGrades: 9-12Distance: 8 mi
Schools provided by the builder
- Elementary: Benhaven Elementary
- Middle: Highland Middle
- High: Western Harnett High
- District: Harnett Co Schools
Source: Precision Custom Homes. This data may not be complete. We recommend contacting the local school district to confirm school assignments for this home.


