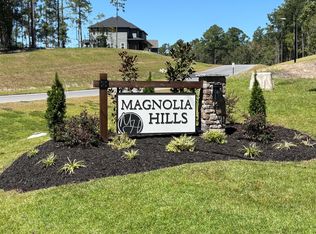New construction
Special offer
Magnolia Hills by Precision Custom Homes
Cameron, NC 28326
Now selling
From $358.5k
4 bedrooms
3-4 bathrooms
2.2-3.1k sqft
What's special
Playground
Welcome to Magnolia Hills by Precision Custom Homes. This new community offers over 100 acres of rolling hills and mature greenery. We offer over 10 custom floor plans and interior design inspirations to satisfy the most selective of homebuyers. Standard features include Luxury Plank and Tile Flooring, 9 ft smooth ceilings, LED recessed lighting, Quartz and Granite tops, Custom Range Hood, Built in selving just to name a few. If you desire more, we offer custom upgrades like pot fillers, tiled showers, screen porches and so much more. Come tour our MODEL HOME Wed-Sun from 12-5pm.
