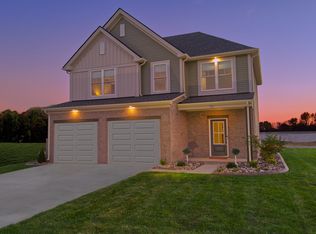New construction
Special offer
Magnolia Hills by Jagoe Homes
Bowling Green, KY 42104
Now selling
Green
From $268.7k
3-4 bedrooms
2-3 bathrooms
1.1-2.5k sqft
What's special
PoolBasketballClubhouse
Magnolia Hills, featuring gorgeous single-family homes, reflects the Southern charm and beauty of our beloved Bowling Green, KY. Cheers to lower payments with a 4.75% Fixed Rate for the life of your loan - PLUS $2,500.00 in Closing Costs. Limited Time Offer & Limited Number of Homes. Magnolia Hills also offers the desirability that today's buyer prefers - its excellent location includes a great school system, plus quick access to Natcher Parkway, I-65, and Scottsville Road. Jagoe Homes has been building affordable, EnergySmart, & TechSmart homes for over 80 years; a Brand New Jagoe Home is your best choice for quality, reliability, and affordability. All Brand New Jagoe homes also include a 2-10 Home Buyers Warranty.
