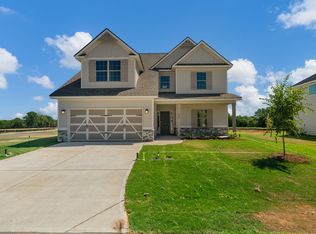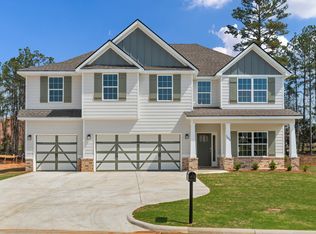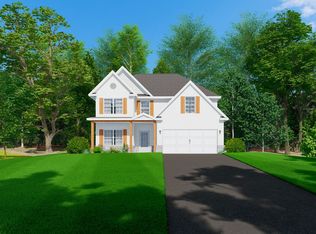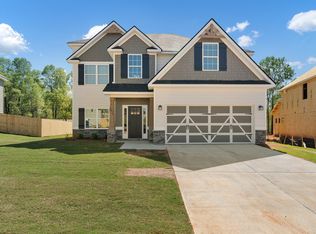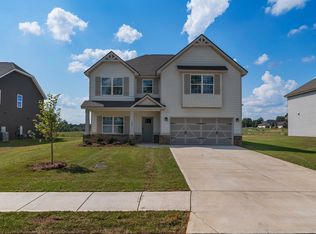Buildable plan: Maple, Magnolia Flats, Bonaire, GA 31005
Buildable plan
This is a floor plan you could choose to build within this community.
View move-in ready homesWhat's special
- 235 |
- 6 |
Travel times
Schedule tour
Select your preferred tour type — either in-person or real-time video tour — then discuss available options with the builder representative you're connected with.
Facts & features
Interior
Bedrooms & bathrooms
- Bedrooms: 5
- Bathrooms: 4
- Full bathrooms: 4
Features
- Walk-In Closet(s)
- Has fireplace: Yes
Interior area
- Total interior livable area: 3,696 sqft
Video & virtual tour
Property
Parking
- Total spaces: 3
- Parking features: Attached
- Attached garage spaces: 3
Features
- Levels: 2.0
- Stories: 2
Details
- Parcel number: 001790161000
Construction
Type & style
- Home type: SingleFamily
- Property subtype: Single Family Residence
Condition
- New Construction
- New construction: Yes
Details
- Builder name: Hughston Homes
Community & HOA
Community
- Subdivision: Magnolia Flats
Location
- Region: Bonaire
Financial & listing details
- Price per square foot: $145/sqft
- Tax assessed value: $394,800
- Annual tax amount: $3,379
- Date on market: 11/24/2025
About the community
Source: Hughston Homes
8 homes in this community
Available homes
| Listing | Price | Bed / bath | Status |
|---|---|---|---|
| 128 Maisie Way #202 | $387,900 | 4 bed / 3 bath | Available |
| 239 Meadows Ln #198 | $389,900 | 4 bed / 3 bath | Available |
| 117 Maisie Way #232 | $404,900 | 4 bed / 3 bath | Available |
| 122 Maisie Way #205 | $424,900 | 5 bed / 3 bath | Available |
| 241 Meadows Ln #199 | $424,900 | 5 bed / 3 bath | Available |
| 237 Meadows Ln #197 | $454,900 | 5 bed / 3 bath | Available |
| 225 Meadows Ln #191 | $464,900 | 5 bed / 3 bath | Available |
| 119 Maisie Way #231 | $469,900 | 5 bed / 4 bath | Available |
Source: Hughston Homes
Contact builder
By pressing Contact builder, you agree that Zillow Group and other real estate professionals may call/text you about your inquiry, which may involve use of automated means and prerecorded/artificial voices and applies even if you are registered on a national or state Do Not Call list. You don't need to consent as a condition of buying any property, goods, or services. Message/data rates may apply. You also agree to our Terms of Use.
Learn how to advertise your homesEstimated market value
Not available
Estimated sales range
Not available
$3,196/mo
Price history
| Date | Event | Price |
|---|---|---|
| 8/4/2025 | Price change | $534,900+1.9%$145/sqft |
Source: Hughston Homes Report a problem | ||
| 1/15/2025 | Price change | $524,900+1%$142/sqft |
Source: Hughston Homes Report a problem | ||
| 12/12/2024 | Price change | $519,900+2%$141/sqft |
Source: Hughston Homes Report a problem | ||
| 11/16/2023 | Listed for sale | $509,900$138/sqft |
Source: Hughston Homes Report a problem | ||
Public tax history
| Year | Property taxes | Tax assessment |
|---|---|---|
| 2024 | $3,379 | $157,920 |
Find assessor info on the county website
Monthly payment
Neighborhood: 31005
Nearby schools
GreatSchools rating
- NABonaire Primary SchoolGrades: PK-2Distance: 0.3 mi
- 9/10Bonaire Middle SchoolGrades: 6-8Distance: 1 mi
- 9/10Veterans High SchoolGrades: 9-12Distance: 2.8 mi
Schools provided by the builder
- Elementary: Bonaire Elementary School
- Middle: Bonaire Middle School
- High: Veterans High School
- District: Houston County School District
Source: Hughston Homes. This data may not be complete. We recommend contacting the local school district to confirm school assignments for this home.

