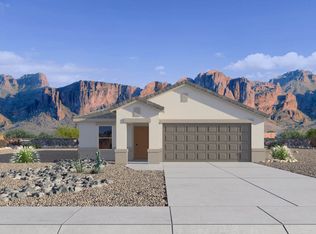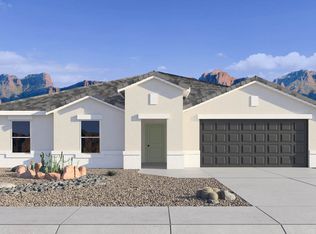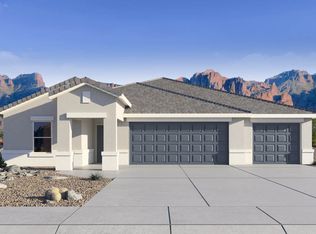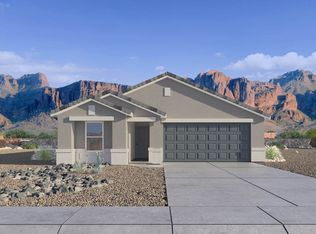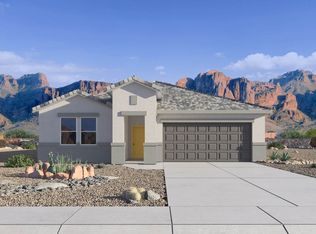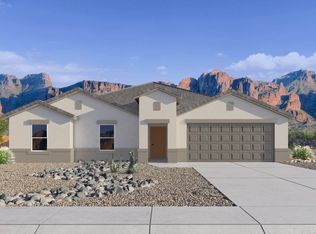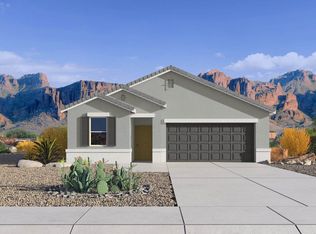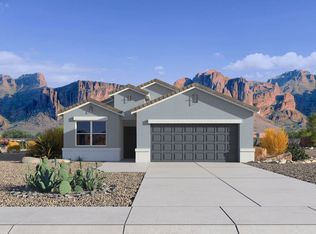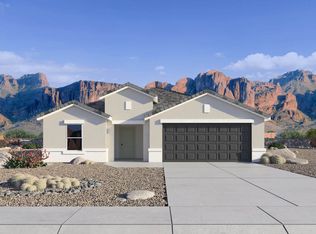Buildable plan: Jerome, Magma Ranch Vistas, Florence, AZ 85132
Buildable plan
This is a floor plan you could choose to build within this community.
View move-in ready homesWhat's special
- 54 |
- 3 |
Travel times
Schedule tour
Select your preferred tour type — either in-person or real-time video tour — then discuss available options with the builder representative you're connected with.
Facts & features
Interior
Bedrooms & bathrooms
- Bedrooms: 5
- Bathrooms: 3
- Full bathrooms: 3
Interior area
- Total interior livable area: 2,444 sqft
Property
Parking
- Total spaces: 3
- Parking features: Garage
- Garage spaces: 3
Features
- Levels: 1.0
- Stories: 1
Construction
Type & style
- Home type: SingleFamily
- Property subtype: Single Family Residence
Condition
- New Construction
- New construction: Yes
Details
- Builder name: D.R. Horton
Community & HOA
Community
- Subdivision: Magma Ranch Vistas
Location
- Region: Florence
Financial & listing details
- Price per square foot: $179/sqft
- Date on market: 12/31/2025
About the community
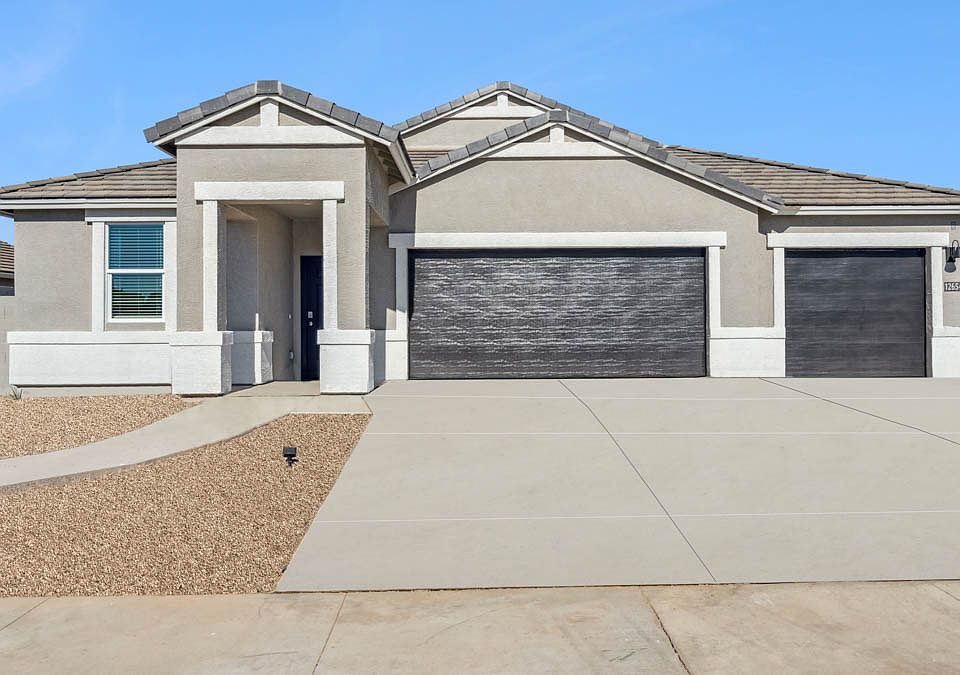
Source: DR Horton
8 homes in this community
Homes based on this plan
| Listing | Price | Bed / bath | Status |
|---|---|---|---|
| 12290 E Agave Ln | $444,990 | 5 bed / 3 bath | Available |
Other available homes
| Listing | Price | Bed / bath | Status |
|---|---|---|---|
| 11923 E Lupine Ln | $349,986 | 3 bed / 2 bath | Available |
| 12038 E Lupine Ln | $361,989 | 4 bed / 2 bath | Available |
| 12357 E Agave Ln | $389,988 | 4 bed / 2 bath | Available |
| 12413 E Agave Ln | $429,989 | 4 bed / 3 bath | Available |
| 12381 E Agave Ln | $449,988 | 6 bed / 3 bath | Available |
| 11908 E Lupine Ln | $322,990 | 3 bed / 2 bath | Pending |
| 12329 E Agave Ln | $444,984 | 5 bed / 3 bath | Pending |
Source: DR Horton
Contact builder

By pressing Contact builder, you agree that Zillow Group and other real estate professionals may call/text you about your inquiry, which may involve use of automated means and prerecorded/artificial voices and applies even if you are registered on a national or state Do Not Call list. You don't need to consent as a condition of buying any property, goods, or services. Message/data rates may apply. You also agree to our Terms of Use.
Learn how to advertise your homesEstimated market value
Not available
Estimated sales range
Not available
$2,348/mo
Price history
| Date | Event | Price |
|---|---|---|
| 12/30/2025 | Price change | $436,990+0.2%$179/sqft |
Source: | ||
| 8/10/2025 | Price change | $435,990+0.2%$178/sqft |
Source: | ||
| 4/21/2025 | Price change | $434,990+0.5%$178/sqft |
Source: | ||
| 3/9/2025 | Price change | $432,990+0.2%$177/sqft |
Source: | ||
| 2/16/2025 | Price change | $431,990+0.2%$177/sqft |
Source: | ||
Public tax history
Monthly payment
Neighborhood: Magma Ranch
Nearby schools
GreatSchools rating
- 3/10Magma Ranch K8 SchoolGrades: PK-8Distance: 1.1 mi
- 3/10Florence High SchoolGrades: 7-12Distance: 9.2 mi
