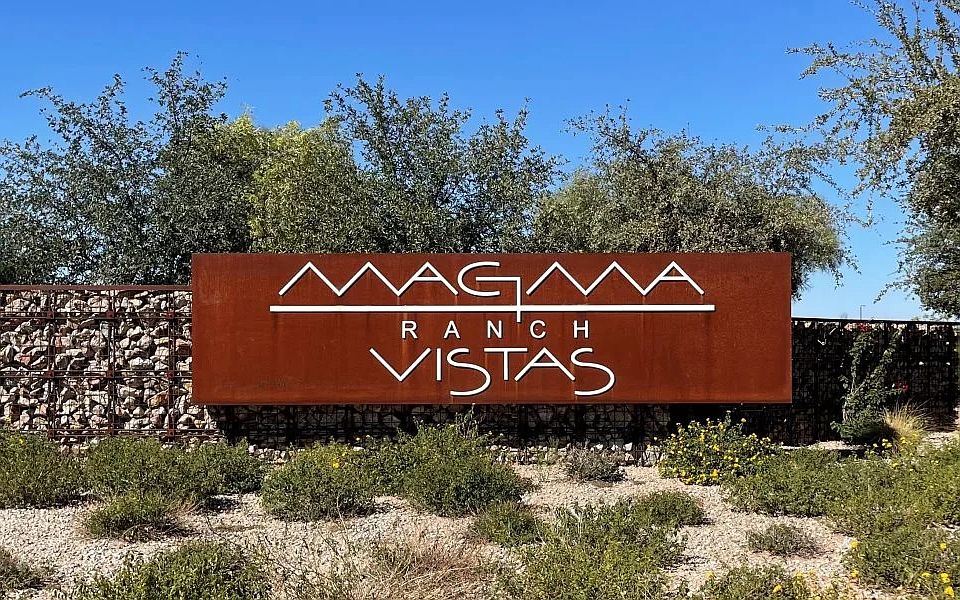The kitchen, dining nook and Great Room share a convenient and contemporary open floorplan in this single-level home. Homeowners will enjoy a covered patio for effortless indoor-outdoor entertaining. Two secondary bedrooms can be found at the front of the home, while the luxurious owner's suite is located off the Great Room.
from $330,990
Buildable plan: Bisbee Plan 3565, Magma Ranch Vistas : Premier, Florence, AZ 85132
3beds
1,400sqft
Single Family Residence
Built in 2025
-- sqft lot
$-- Zestimate®
$236/sqft
$-- HOA
Buildable plan
This is a floor plan you could choose to build within this community.
View move-in ready homes- 48 |
- 3 |
Travel times
Schedule tour
Select your preferred tour type — either in-person or real-time video tour — then discuss available options with the builder representative you're connected with.
Select a date
Facts & features
Interior
Bedrooms & bathrooms
- Bedrooms: 3
- Bathrooms: 2
- Full bathrooms: 2
Interior area
- Total interior livable area: 1,400 sqft
Video & virtual tour
Property
Parking
- Total spaces: 2
- Parking features: Garage
- Garage spaces: 2
Features
- Levels: 1.0
- Stories: 1
Construction
Type & style
- Home type: SingleFamily
- Property subtype: Single Family Residence
Condition
- New Construction
- New construction: Yes
Details
- Builder name: Lennar
Community & HOA
Community
- Subdivision: Magma Ranch Vistas : Premier
Location
- Region: Florence
Financial & listing details
- Price per square foot: $236/sqft
- Date on market: 4/9/2025
About the community
PoolPlaygroundCommunityCenterGreenbelt
Premier is a collection of new single-family homes for sale at Magma Ranch Vistas in Florence, AZ. The masterplan community offers a variety of onsite amenities for exclusive resident use, including a clubhouse, swimming pool, sport courts, tot lots, ramadas, dog parks and trails. The local area is host to lots of outdoor recreation opportunities, including golf courses and San Tan Regional Park, as well as shopping and dining at Queen Creek Marketplace and Schnepf Farms.
Source: Lennar Homes

