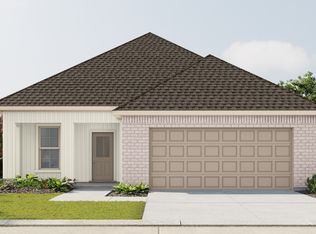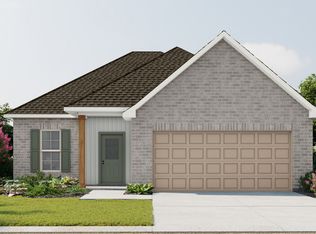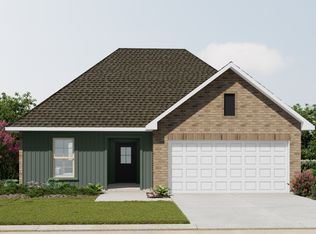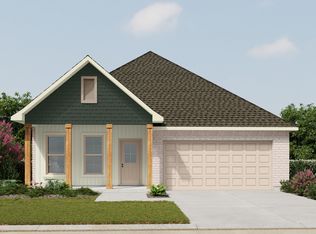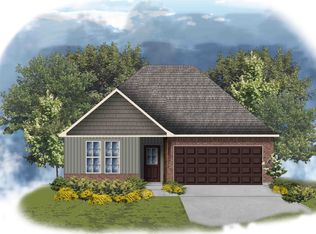Buildable plan: Dalton IV H, Maggy's Ridge, Sulphur, LA 70665
Buildable plan
This is a floor plan you could choose to build within this community.
View move-in ready homesWhat's special
- 22 |
- 0 |
Travel times
Schedule tour
Select your preferred tour type — either in-person or real-time video tour — then discuss available options with the builder representative you're connected with.
Facts & features
Interior
Bedrooms & bathrooms
- Bedrooms: 3
- Bathrooms: 2
- Full bathrooms: 2
Interior area
- Total interior livable area: 1,629 sqft
Property
Parking
- Total spaces: 2
- Parking features: Garage
- Garage spaces: 2
Features
- Levels: 1.0
- Stories: 1
Construction
Type & style
- Home type: SingleFamily
- Property subtype: Single Family Residence
Condition
- New Construction
- New construction: Yes
Details
- Builder name: DSLD Homes - Louisiana
Community & HOA
Community
- Subdivision: Maggy's Ridge
Location
- Region: Sulphur
Financial & listing details
- Price per square foot: $138/sqft
- Date on market: 2/1/2026
About the community
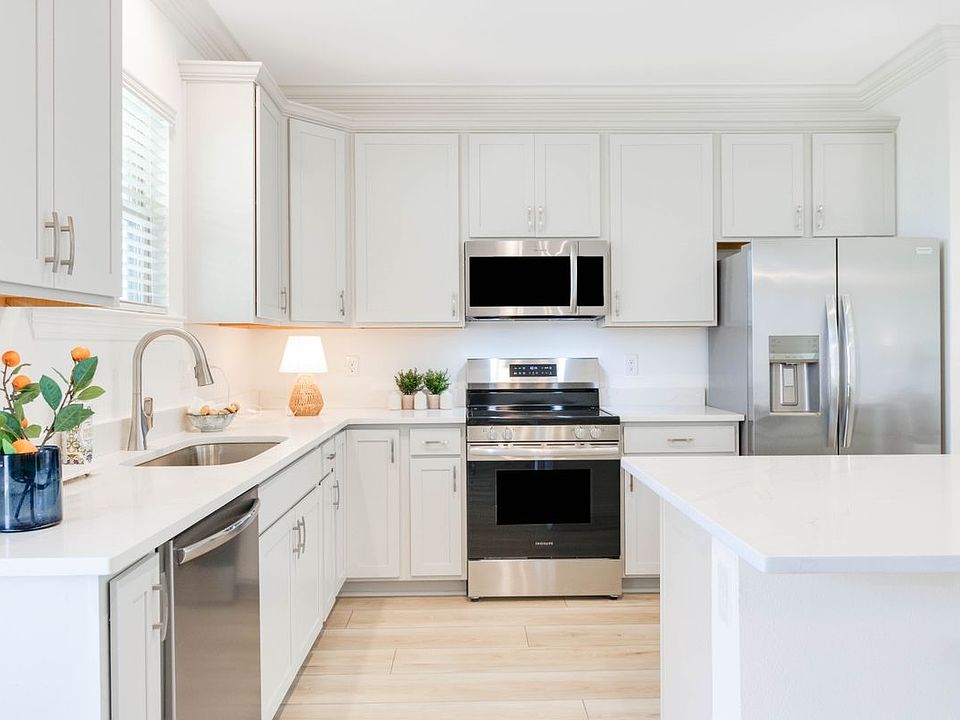
Source: DSLD Homes
4 homes in this community
Available homes
| Listing | Price | Bed / bath | Status |
|---|---|---|---|
| 389 Tiffany Dawn Loop | $226,200 | 3 bed / 2 bath | Available |
| 459 Garren Ln | $227,291 | 3 bed / 2 bath | Available |
| 471 Garren Ln | $246,510 | 4 bed / 2 bath | Available |
| 446 Garren Ln | $246,275 | 4 bed / 3 bath | Pending |
Source: DSLD Homes
Contact builder

By pressing Contact builder, you agree that Zillow Group and other real estate professionals may call/text you about your inquiry, which may involve use of automated means and prerecorded/artificial voices and applies even if you are registered on a national or state Do Not Call list. You don't need to consent as a condition of buying any property, goods, or services. Message/data rates may apply. You also agree to our Terms of Use.
Learn how to advertise your homesEstimated market value
$224,800
$214,000 - $236,000
$2,086/mo
Price history
| Date | Event | Price |
|---|---|---|
| 9/8/2025 | Listed for sale | $224,990$138/sqft |
Source: | ||
Public tax history
Monthly payment
Neighborhood: 70665
Nearby schools
GreatSchools rating
- 6/10Vincent Settlement Elementary SchoolGrades: PK-5Distance: 2.3 mi
- 7/10W. W. Lewis Middle SchoolGrades: 6-8Distance: 4.3 mi
- 6/10Sulphur High SchoolGrades: 9-12Distance: 4.1 mi
