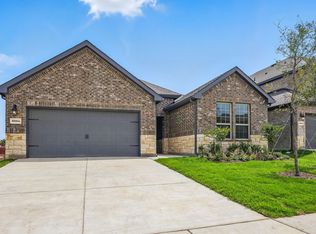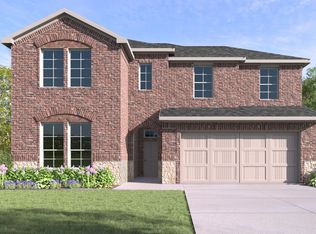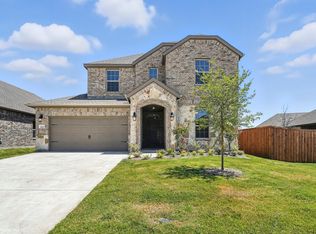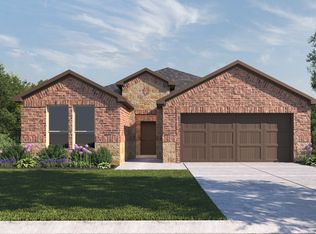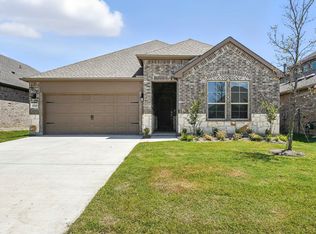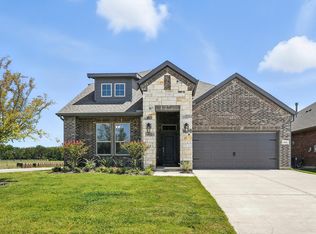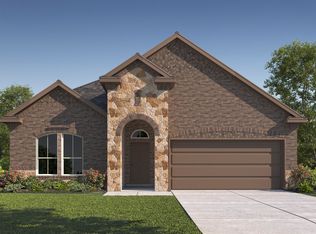Buildable plan: Brookview, Madera, Royse City, TX 75189
Buildable plan
This is a floor plan you could choose to build within this community.
View move-in ready homesWhat's special
- 4 |
- 1 |
Travel times
Schedule tour
Select your preferred tour type — either in-person or real-time video tour — then discuss available options with the builder representative you're connected with.
Facts & features
Interior
Bedrooms & bathrooms
- Bedrooms: 4
- Bathrooms: 2
- Full bathrooms: 2
Interior area
- Total interior livable area: 1,835 sqft
Property
Parking
- Total spaces: 2
- Parking features: Garage
- Garage spaces: 2
Features
- Levels: 1.0
- Stories: 1
Construction
Type & style
- Home type: SingleFamily
- Property subtype: Single Family Residence
Condition
- New Construction
- New construction: Yes
Details
- Builder name: D.R. Horton
Community & HOA
Community
- Subdivision: Madera
Location
- Region: Royse City
Financial & listing details
- Price per square foot: $199/sqft
- Date on market: 12/4/2025
About the community
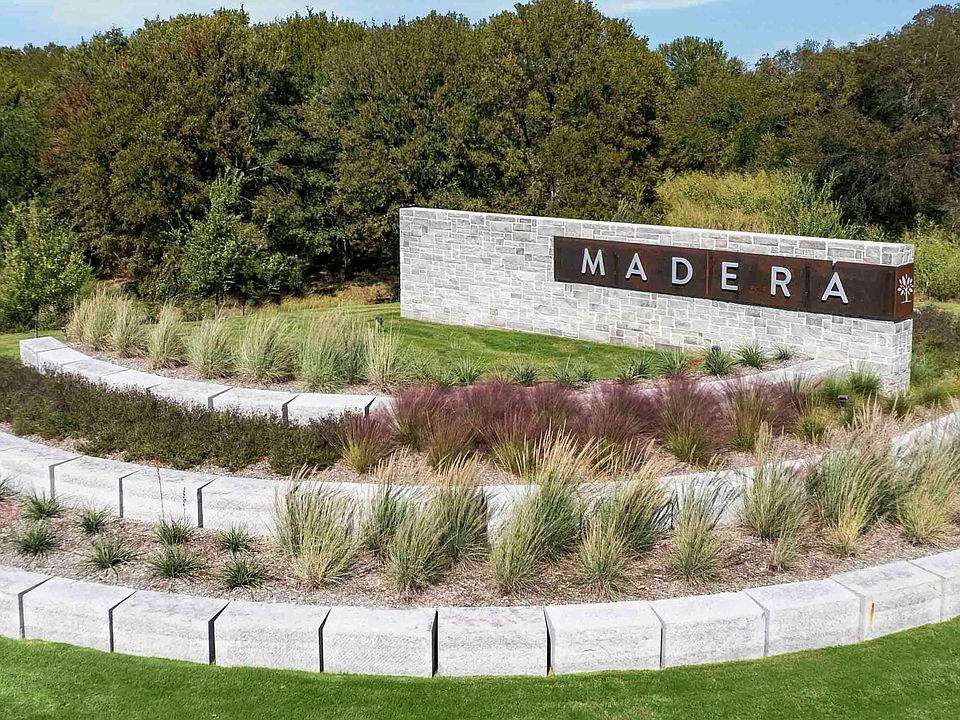
Source: DR Horton
10 homes in this community
Available homes
| Listing | Price | Bed / bath | Status |
|---|---|---|---|
| 2438 Wesley Ave | $337,990 | 4 bed / 2 bath | Available |
| 2434 Wesley Ave | $338,990 | 4 bed / 2 bath | Available |
| 1909 Prospector Ln | $341,990 | 4 bed / 2 bath | Available |
| 2442 Wesley Ave | $342,990 | 4 bed / 2 bath | Available |
| 2011 Marble Dr | $351,490 | 4 bed / 2 bath | Available |
| 1905 Prospector Ln | $357,990 | 4 bed / 2 bath | Available |
| 1926 Prospector Ln | $375,990 | 4 bed / 3 bath | Available |
| 2427 Wesley Ave | $380,940 | 4 bed / 3 bath | Available |
| 2021 Marble Dr | $382,290 | 4 bed / 3 bath | Available |
| 2344 Wesley Ave | $338,990 | 4 bed / 2 bath | Pending |
Source: DR Horton
Contact builder

By pressing Contact builder, you agree that Zillow Group and other real estate professionals may call/text you about your inquiry, which may involve use of automated means and prerecorded/artificial voices and applies even if you are registered on a national or state Do Not Call list. You don't need to consent as a condition of buying any property, goods, or services. Message/data rates may apply. You also agree to our Terms of Use.
Learn how to advertise your homesEstimated market value
Not available
Estimated sales range
Not available
$2,380/mo
Price history
| Date | Event | Price |
|---|---|---|
| 1/3/2026 | Price change | $364,990+0.3%$199/sqft |
Source: | ||
| 3/12/2025 | Price change | $363,990-2.7%$198/sqft |
Source: | ||
| 11/14/2024 | Listed for sale | $373,990$204/sqft |
Source: | ||
Public tax history
Monthly payment
Neighborhood: 75189
Nearby schools
GreatSchools rating
- 4/10Ruth Cherry Elementary SchoolGrades: K-5Distance: 1.3 mi
- 3/10Royse City Middle SchoolGrades: 6-8Distance: 1.1 mi
- 5/10Royse City High SchoolGrades: 9-12Distance: 2 mi
Schools provided by the builder
- Elementary: Sara Moss Elementary
- Middle: Ouida Baley Middle School
- High: Royse City High School
- District: Royse City ISD
Source: DR Horton. This data may not be complete. We recommend contacting the local school district to confirm school assignments for this home.
