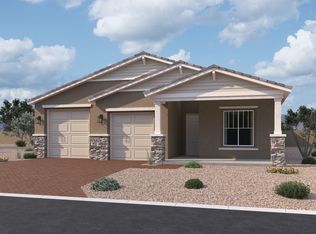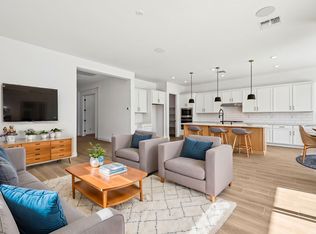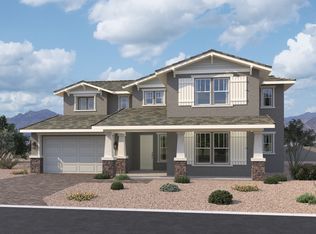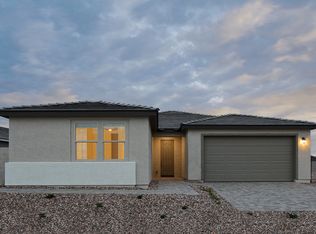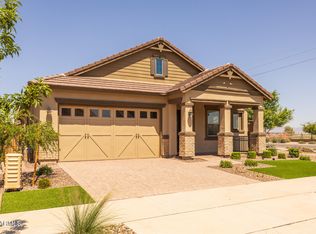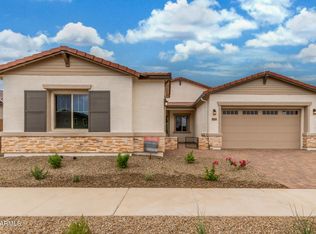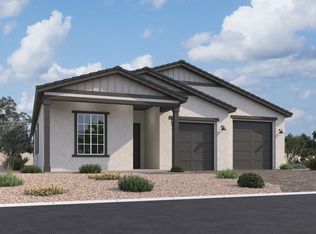Buildable plan: Diamond, Madera, Queen Creek, AZ 85142
Buildable plan
This is a floor plan you could choose to build within this community.
View move-in ready homesWhat's special
- 273 |
- 21 |
Travel times
Schedule tour
Select your preferred tour type — either in-person or real-time video tour — then discuss available options with the builder representative you're connected with.
Facts & features
Interior
Bedrooms & bathrooms
- Bedrooms: 5
- Bathrooms: 4
- Full bathrooms: 3
- 1/2 bathrooms: 1
Cooling
- Central Air
Features
- Walk-In Closet(s)
Interior area
- Total interior livable area: 4,150 sqft
Video & virtual tour
Property
Parking
- Total spaces: 3
- Parking features: Attached
- Attached garage spaces: 3
Features
- Levels: 2.0
- Stories: 2
- Patio & porch: Patio
Construction
Type & style
- Home type: SingleFamily
- Property subtype: Single Family Residence
Materials
- Stone, Wood Siding, Stucco
Condition
- New Construction
- New construction: Yes
Details
- Builder name: Ashton Woods
Community & HOA
Community
- Subdivision: Madera
Location
- Region: Queen Creek
Financial & listing details
- Price per square foot: $165/sqft
- Date on market: 12/3/2025
About the community
Source: Ashton Woods Homes
7 homes in this community
Available homes
| Listing | Price | Bed / bath | Status |
|---|---|---|---|
| 22733 E Saddle Way | $634,990 | 4 bed / 4 bath | Available |
| 22889 E Twin Acres Dr | $749,990 | 3 bed / 3 bath | Available |
| 22749 E Saddle Way | $769,990 | 6 bed / 6 bath | Available |
| 22913 E Twin Acres Dr | $824,990 | 4 bed / 3 bath | Available |
| 22901 E Twin Acres Dr | $779,990 | 3 bed / 3 bath | Available February 2026 |
| 2733 E Saddle Way | $634,990 | 4 bed / 4 bath | Available March 2026 |
| 22704 E Stirrup St | $659,990 | 4 bed / 4 bath | Pending |
Source: Ashton Woods Homes
Contact builder

By pressing Contact builder, you agree that Zillow Group and other real estate professionals may call/text you about your inquiry, which may involve use of automated means and prerecorded/artificial voices and applies even if you are registered on a national or state Do Not Call list. You don't need to consent as a condition of buying any property, goods, or services. Message/data rates may apply. You also agree to our Terms of Use.
Learn how to advertise your homesEstimated market value
Not available
Estimated sales range
Not available
$3,992/mo
Price history
| Date | Event | Price |
|---|---|---|
| 1/17/2026 | Price change | $682,990+0.6%$165/sqft |
Source: | ||
| 1/14/2026 | Price change | $678,990+0.3%$164/sqft |
Source: | ||
| 11/26/2025 | Price change | $676,990+0.3%$163/sqft |
Source: | ||
| 5/2/2025 | Price change | $674,990+0.1%$163/sqft |
Source: | ||
| 4/18/2025 | Price change | $673,990+0.1%$162/sqft |
Source: | ||
Public tax history
Monthly payment
Neighborhood: Madera
Nearby schools
GreatSchools rating
- 8/10Katherine Mecham Barney ElementaryGrades: PK-6Distance: 0.5 mi
- 5/10Queen Creek Middle SchoolGrades: 7-8Distance: 2.4 mi
- 8/10Queen Creek High SchoolGrades: 9-12Distance: 1.2 mi
