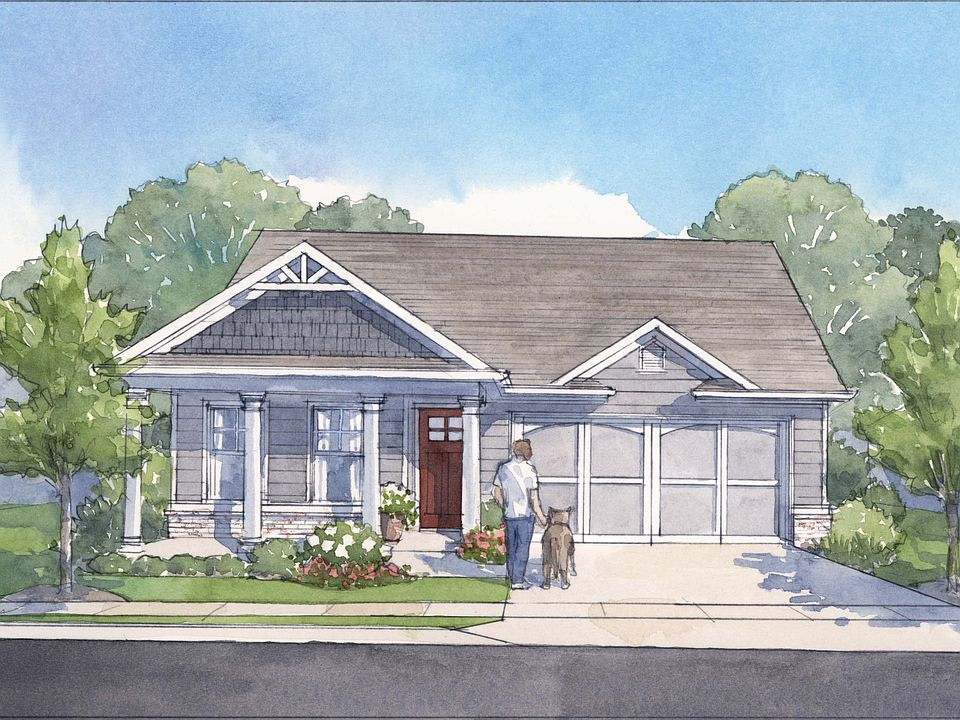An Award-Winning plan, the Ashton, welcomes you home through a wide foyer while featuring both a bedroom and study near the front of the home. The spacious living area flows seamlessly through the vaulted dining and great room while opening to the island kitchen. Need to getaway? The private vaulted owner's suite provides your own retreat and a fantastic walk-in closet. Spending time outside is easy with the standard covered rear patio or the upgraded screened porch or sunroom. Permanent stairs from the garage lead to the attic for additional storage space. Need a little extra room? The optional second floor has the ability to add a bonus room/3rd bedroom, full bath, and a large walk-in closet for additional storage.
from $389,500
Buildable plan: The Ashton, Madeira, Acworth, GA 30101
2beds
1,586sqft
Single Family Residence
Built in 2025
-- sqft lot
$-- Zestimate®
$246/sqft
$225/mo HOA
Buildable plan
This is a floor plan you could choose to build within this community.
View move-in ready homesWhat's special
Walk-in closetCovered rear patioUpgraded screened porchIsland kitchenWide foyer
- 95 |
- 3 |
Likely to sell faster than
Travel times
Facts & features
Interior
Bedrooms & bathrooms
- Bedrooms: 2
- Bathrooms: 2
- Full bathrooms: 2
Interior area
- Total interior livable area: 1,586 sqft
Video & virtual tour
Property
Parking
- Total spaces: 2
- Parking features: Attached
- Attached garage spaces: 2
Features
- Levels: 1.0
- Stories: 1
Construction
Type & style
- Home type: SingleFamily
- Property subtype: Single Family Residence
Condition
- New Construction
- New construction: Yes
Details
- Builder name: Windsong
Community & HOA
Community
- Senior community: Yes
- Subdivision: Madeira
HOA
- Has HOA: Yes
- HOA fee: $225 monthly
Location
- Region: Acworth
Financial & listing details
- Price per square foot: $246/sqft
- Date on market: 3/27/2025
About the community
Clubhouse
Behind the gates of Madeira, you'll find tree-lined tranquility - where the gently rolling Southern landscape is met with an inviting collection of craftsman-inspired home elevations. Tucked away from the hustle-bustle of the urban world, homes stand shoulder to shoulder for a vibrant village feel. At Madeira's core, a clubhouse and wide sidewalks over a freshwater stream lead you back through the community to a pocket park, beckoning neighbors to meet for regular strolls while delighting in nature's display.
At Madeira, we've struck the ideal blend of site plan and floor plan portfolio to create backdrops that are as beautiful indoors as they are outdoors. One-level living at its best, open concepts at center stage inspire a sense of togetherness, while thoughtfully set bedrooms lend an air of serenity and seclusion. Optimally placed windows not only offer supreme views and let in natural light, but they also serve to blur the line between everyday life and nature.
Located within 15 minutes of Acworth's historic Downtown District, you can enjoy regular excursions to this charming Main Street setting. Featuring an eclectic collection of eateries, boutiques and events, plan to do a little window shopping while sipping on cocktails and waiting for your table to be ready at one of the local hotspots. On Fridays, shop for provisions and chat up the vendors at the Acworth Farmers Market.
Source: Windsong

