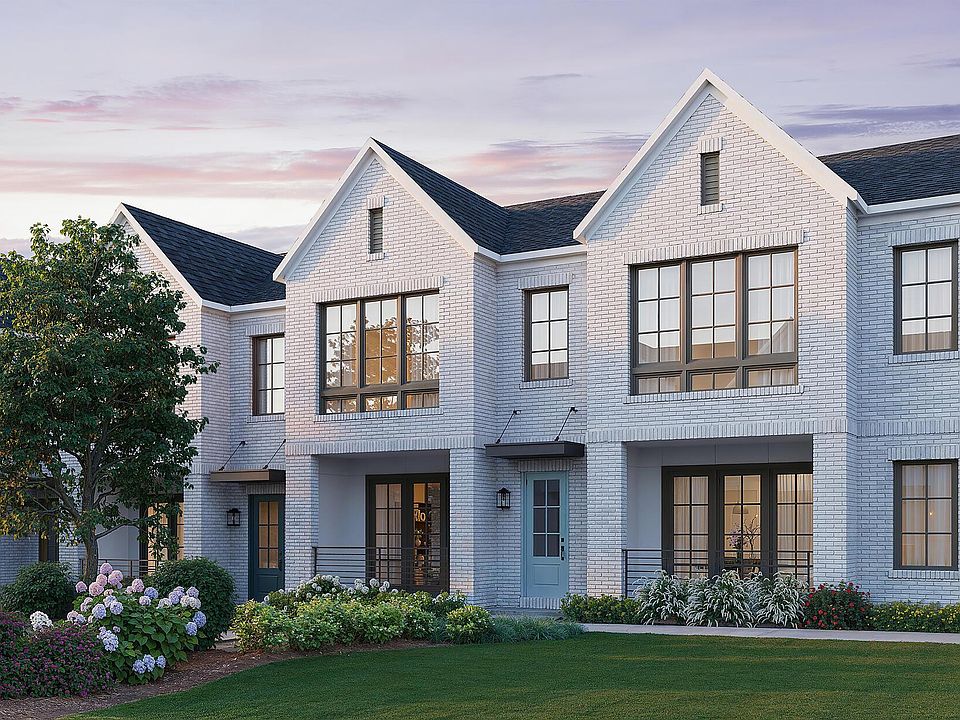Welcome to The Lyndon floor plan, a perfect blend of modern design and functionality. The open-concept layout on the main floor features a spacious kitchen with an oversized island, creating a central hub for daily living. The lower level provides an inviting entry foyer along with a bedroom and a full bath, offering both convenience and privacy. Moving up to the second floor, a deck off the family room and kitchen space creates an ideal setting for gatherings with family and friends. The top floor is dedicated to comfort and privacy, featuring a private primary suite and bath. Additionally, a secondary bedroom and bath make this floor plan versatile for accommodating roommates or guests. The Lyndon floor plan also includes a 2-car side-by-side garage.
**DISCLAIMER: Kindly note, the provided photos offer a glimpse into the forthcoming home currently under construction.
New construction
from $660,000
Buildable plan: Lyndon, Mackintosh, Atlanta, GA 30319
3beds
1,490sqft
Townhouse
Built in 2025
-- sqft lot
$-- Zestimate®
$443/sqft
$-- HOA
Buildable plan
This is a floor plan you could choose to build within this community.
View move-in ready homesWhat's special
Open-concept layoutPrivate primary suiteInviting entry foyer
Call: (470) 323-8746
- 137 |
- 3 |
Travel times
Schedule tour
Select your preferred tour type — either in-person or real-time video tour — then discuss available options with the builder representative you're connected with.
Facts & features
Interior
Bedrooms & bathrooms
- Bedrooms: 3
- Bathrooms: 3
- Full bathrooms: 3
Interior area
- Total interior livable area: 1,490 sqft
Property
Parking
- Total spaces: 2
- Parking features: Garage
- Garage spaces: 2
Features
- Levels: 3.0
- Stories: 3
Construction
Type & style
- Home type: Townhouse
- Property subtype: Townhouse
Condition
- New Construction
- New construction: Yes
Details
- Builder name: Empire Communities
Community & HOA
Community
- Subdivision: Mackintosh
Location
- Region: Atlanta
Financial & listing details
- Price per square foot: $443/sqft
- Date on market: 6/10/2025
About the community
ParkTrails
Just off Apple Valley Road, you'll find the aptly named Mackintosh, or "the Mack" for those who call it home. This charming garden community draws inspiration from the Scottish Mackintosh style of architecture, with clean lines, strong angles, and subtle curves throughout. Plentiful full-length windows highlight the "urban vernacular" style that sets it apart from anything else — think upgraded old-world brownstone meets modern energy.
It's not just the architecture that makes The Mack stand out. Here, an eclectic mix of neighbors take advantage of the walkable life, heading out to nearby restaurants and shops. Inset porches and private green spaces invite evenings lingering under the southern stars. And street-facing facades mean that, just like its European inspiration, the community blends seamlessly with its surroundings. Stop by and see how this smart and stylish way of life just works.
Source: Empire Communities

