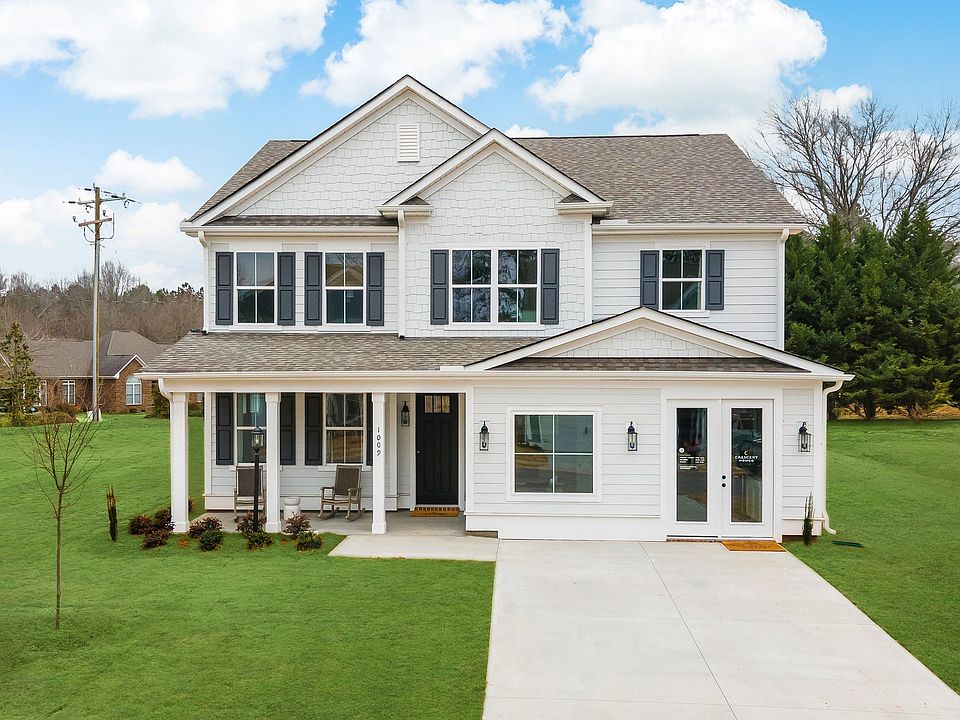The Ashton floorplan is a beautifully crafted two-story home offering three bedrooms and two and a half bathrooms. With a focus on modern living, this design seamlessly blends comfort and functionality. The included two-car garage can be expanded to include a third bay, providing added convenience and flexibility for growing families or additional storage needs.The main floor showcases an inviting open-concept design, with a spacious living area that flows effortlessly into the dining space and kitchen. The kitchen is thoughtfully designed with ample counter space, modern appliances, and sleek cabinetry, making it a hub for culinary creations and family gatherings.Upstairs, the three bedrooms provide privacy and comfort, including a generous primary suite with a luxurious en-suite bathroom and a walk-in closet. The secondary bedrooms are equally spacious, sharing a well-appointed bathroom. This layout ensures comfort for every member of the household.With its timeless appeal, versatile design, and the option for a three-car garage, the Ashton floorplan offers a home that adapts to your lifestyle while delivering exceptional style and practicality.
from $340,490
Buildable plan: Ashton, Macintosh, Duncan, SC 29334
3beds
2,168sqft
Single Family Residence
Built in 2025
-- sqft lot
$-- Zestimate®
$157/sqft
$-- HOA
Buildable plan
This is a floor plan you could choose to build within this community.
View move-in ready homesWhat's special
Dining spaceModern appliancesSleek cabinetryAmple counter spaceLuxurious en-suite bathroomOpen-concept designGenerous primary suite
- 33 |
- 4 |
Travel times
Schedule tour
Select your preferred tour type — either in-person or real-time video tour — then discuss available options with the builder representative you're connected with.
Select a date
Facts & features
Interior
Bedrooms & bathrooms
- Bedrooms: 3
- Bathrooms: 3
- Full bathrooms: 2
- 1/2 bathrooms: 1
Interior area
- Total interior livable area: 2,168 sqft
Video & virtual tour
Property
Parking
- Total spaces: 2
- Parking features: Garage
- Garage spaces: 2
Features
- Levels: 2.0
- Stories: 2
Construction
Type & style
- Home type: SingleFamily
- Property subtype: Single Family Residence
Condition
- New Construction
- New construction: Yes
Details
- Builder name: Dream Finders Homes
Community & HOA
Community
- Subdivision: Macintosh
Location
- Region: Duncan
Financial & listing details
- Price per square foot: $157/sqft
- Date on market: 2/22/2025
About the community
Homes for Sale in Duncan, DC One of the defining features of Macintosh is its commitment to providing residents with spacious and well-appointed dwellings. Each home is thoughtfully crafted to maximize both functionality and aesthetic appeal, with an emphasis on quality craftsmanship and attention to detail. Macintosh is situated in a highly desirable, central location between Greenville and Spartanburg, in Duncan, SC! Just around the corner from downtown, shopping, and dining, Macintosh will offer the conveniences of city life tucked away from the hustle and bustle! Community amenities feature a pond with a lookout, playground, sidewalk lined streets, all within the Spartanburg District 5 school zone. Living in Duncan, SC, offers a host of amenities and attractions to suit diverse interests. Situated in the heart of the Upstate region, Duncan provides easy access to outdoor recreation and cultural activities. Residents can explore nearby parks, hiking trails, and scenic lakes, or take advantage of the area's shopping, dining, and entertainment options. Moreover, the Macintosh community fosters a strong sense of belonging and camaraderie among its residents. With communal gathering spaces, recreational facilities, and planned social events, neighbors have ample opportunities to connect and build lasting friendships. Whether enjoying a neighborhood barbecue, participating in a fitness class, or simply chatting with neighbors on a leisurely stroll, residents of Macintosh can truly experience the joys of community living. New homes start in the $300's, offering multiple floor plans from our popular Palmetto Series plans. Contact us today!
Source: Dream Finders Homes

