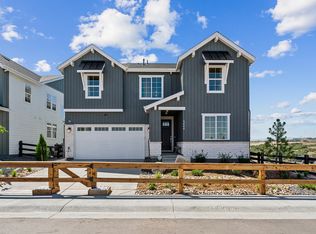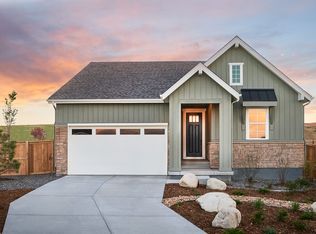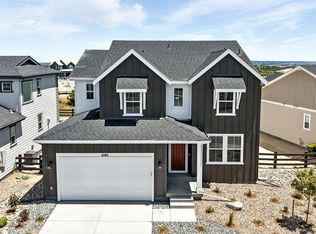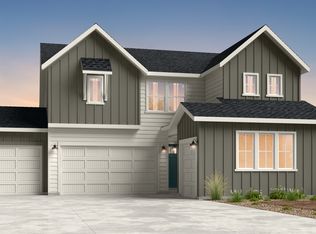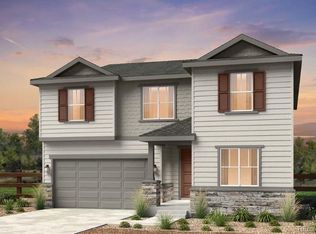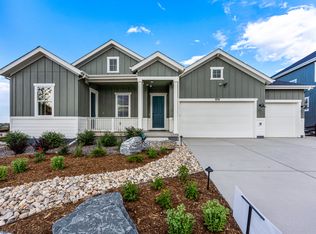Buildable plan: Fairmount, Macanta City Collection, Castle Rock, CO 80108
Buildable plan
This is a floor plan you could choose to build within this community.
View move-in ready homesWhat's special
- 64 |
- 7 |
Travel times
Schedule tour
Select your preferred tour type — either in-person or real-time video tour — then discuss available options with the builder representative you're connected with.
Facts & features
Interior
Bedrooms & bathrooms
- Bedrooms: 5
- Bathrooms: 4
- Full bathrooms: 3
- 1/2 bathrooms: 1
Interior area
- Total interior livable area: 2,975 sqft
Property
Parking
- Total spaces: 3
- Parking features: Garage
- Garage spaces: 3
Features
- Levels: 2.0
- Stories: 2
Construction
Type & style
- Home type: SingleFamily
- Property subtype: Single Family Residence
Condition
- New Construction
- New construction: Yes
Details
- Builder name: Taylor Morrison
Community & HOA
Community
- Subdivision: Macanta City Collection
Location
- Region: Castle Rock
Financial & listing details
- Price per square foot: $252/sqft
- Date on market: 11/28/2025
About the community
Conventional 30-Year Fixed Rate
Available on select quick move-in homes that close by Mar. 31 when using Taylor Morrison Home Funding, Inc.Source: Taylor Morrison
10 homes in this community
Available homes
| Listing | Price | Bed / bath | Status |
|---|---|---|---|
| 3627 Recess Lane | $723,990 | 3 bed / 3 bath | Available |
| 3639 Recess Lane | $748,990 | 3 bed / 3 bath | Available |
| 3615 Recess Lane | $798,990 | 4 bed / 3 bath | Available |
| 3591 Recess Lane | $834,990 | 5 bed / 5 bath | Available |
| 4334 Ridgewalk Point | $838,990 | 4 bed / 4 bath | Available |
| 4297 Ridgewalk Point | $848,990 | 4 bed / 3 bath | Available |
| 3626 Recess Lane | $858,990 | 4 bed / 3 bath | Available |
| 3614 Recess Lane | $859,990 | 5 bed / 5 bath | Available |
| 3641 Recess Lane | $873,990 | 4 bed / 4 bath | Available |
| 3602 Recess Lane | $878,990 | 5 bed / 4 bath | Available |
Source: Taylor Morrison
Contact builder

By pressing Contact builder, you agree that Zillow Group and other real estate professionals may call/text you about your inquiry, which may involve use of automated means and prerecorded/artificial voices and applies even if you are registered on a national or state Do Not Call list. You don't need to consent as a condition of buying any property, goods, or services. Message/data rates may apply. You also agree to our Terms of Use.
Learn how to advertise your homesEstimated market value
Not available
Estimated sales range
Not available
$3,697/mo
Price history
| Date | Event | Price |
|---|---|---|
| 1/1/2025 | Price change | $750,999+0.1%$252/sqft |
Source: | ||
| 8/16/2024 | Listed for sale | $749,990$252/sqft |
Source: | ||
Public tax history
Conventional 30-Year Fixed Rate
Available on select quick move-in homes that close by Mar. 31 when using Taylor Morrison Home Funding, Inc.Source: Taylor MorrisonMonthly payment
Neighborhood: 80108
Nearby schools
GreatSchools rating
- 6/10Sage Canyon Elementary SchoolGrades: K-5Distance: 2.5 mi
- 5/10Mesa Middle SchoolGrades: 6-8Distance: 3.9 mi
- 7/10Douglas County High SchoolGrades: 9-12Distance: 3.1 mi
