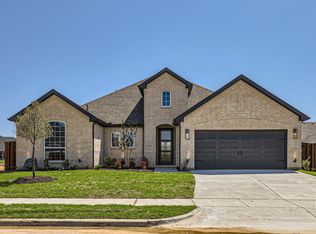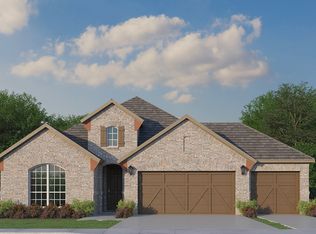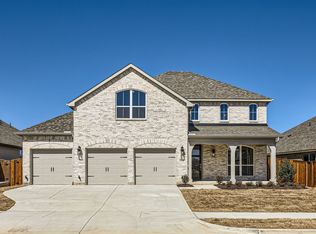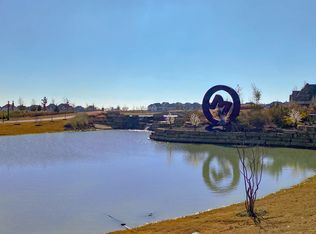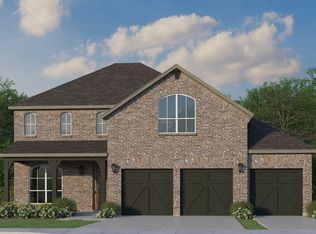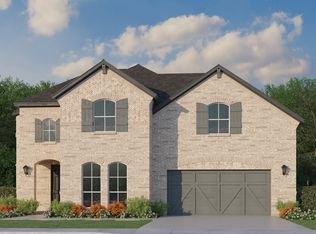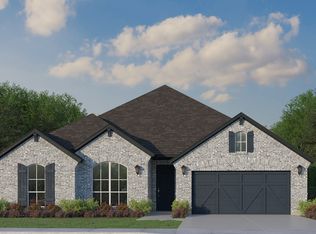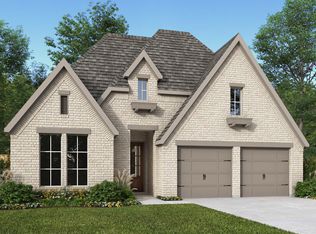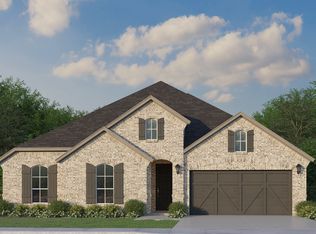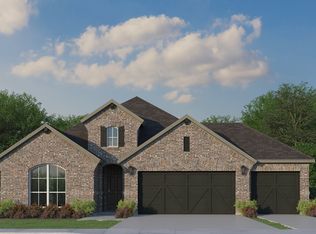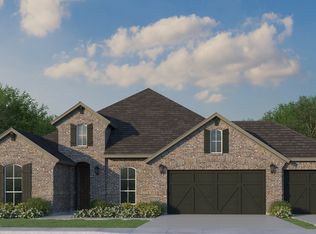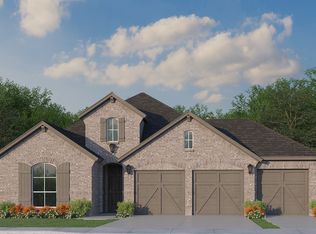Buildable plan: Plan 1534, M3 Ranch 60s, Mansfield, TX 76063
Buildable plan
This is a floor plan you could choose to build within this community.
View move-in ready homesWhat's special
- 13 |
- 1 |
Travel times
Schedule tour
Facts & features
Interior
Bedrooms & bathrooms
- Bedrooms: 4
- Bathrooms: 3
- Full bathrooms: 3
Interior area
- Total interior livable area: 3,220 sqft
Video & virtual tour
Property
Parking
- Total spaces: 3
- Parking features: Garage
- Garage spaces: 3
Features
- Levels: 2.0
- Stories: 2
Construction
Type & style
- Home type: SingleFamily
- Property subtype: Single Family Residence
Condition
- New Construction
- New construction: Yes
Details
- Builder name: American Legend Homes
Community & HOA
Community
- Subdivision: M3 Ranch 60s
HOA
- Has HOA: Yes
Location
- Region: Mansfield
Financial & listing details
- Price per square foot: $192/sqft
- Date on market: 12/3/2025
About the community
Source: American Legend Homes
9 homes in this community
Available homes
| Listing | Price | Bed / bath | Status |
|---|---|---|---|
| 1817 Flowerfield Ln | $565,000 | 4 bed / 3 bath | Available |
| 1809 Flowerfield Ln | $579,000 | 4 bed / 3 bath | Available |
| 728 Treeline Way | $689,000 | 4 bed / 5 bath | Available |
| 1906 M3 Ranch Rd | $847,500 | 4 bed / 5 bath | Available |
| 1812 Flowerfield Ln | $581,830 | 4 bed / 3 bath | Available January 2026 |
| 729 Treeline Way | $732,000 | 4 bed / 5 bath | Available January 2026 |
| 1912 M3 Ranch Rd | $1,049,872 | 5 bed / 6 bath | Available March 2026 |
| 1805 Flowerfield Ln | $599,000 | 4 bed / 4 bath | Pending |
| 2100 Firewheel Pasture Ln | $659,000 | 4 bed / 4 bath | Pending |
Source: American Legend Homes
Contact agent
By pressing Contact agent, you agree that Zillow Group and its affiliates, and may call/text you about your inquiry, which may involve use of automated means and prerecorded/artificial voices. You don't need to consent as a condition of buying any property, goods or services. Message/data rates may apply. You also agree to our Terms of Use. Zillow does not endorse any real estate professionals. We may share information about your recent and future site activity with your agent to help them understand what you're looking for in a home.
Learn how to advertise your homesEstimated market value
Not available
Estimated sales range
Not available
$4,201/mo
Price history
| Date | Event | Price |
|---|---|---|
| 5/1/2025 | Listed for sale | $617,990$192/sqft |
Source: American Legend Homes Report a problem | ||
Public tax history
Monthly payment
Neighborhood: 76063
Nearby schools
GreatSchools rating
- 9/10Annette Perry Elementary SchoolGrades: PK-4Distance: 0.8 mi
- 8/10Charlene McKinzey MiddleGrades: 7-8Distance: 2.6 mi
- 6/10Mansfield Legacy High SchoolGrades: 9-12Distance: 2.8 mi
Schools provided by the builder
- Elementary: Annette Perry Elementary School
- District: Mansfield Independent School District
Source: American Legend Homes. This data may not be complete. We recommend contacting the local school district to confirm school assignments for this home.
