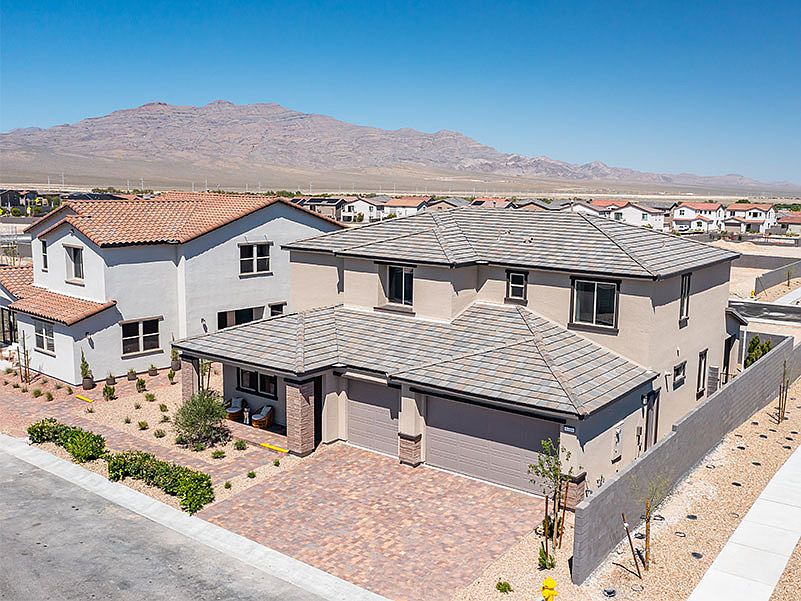Welcome to a home that embodies spaciousness and versatility! This impressive two-story home features 4 to 5 bedrooms and 3 baths, providing ample room for your family's comfort. With a three-bay tandem garage, your vehicles and storage needs are perfectly accommodated. Step inside to experience the beauty of an open concept layout, seamlessly blending living, dining, and kitchen spaces. The expansive design allows for effortless entertaining and fosters a sense of connection, creating the perfect backdrop for memorable gatherings and everyday living. Indulge in outdoor living on the inviting covered patio, offering a tranquil space to unwind or host al fresco gatherings. Whether you're enjoying the serene mornings or cozy evenings, this space amplifies the joys of outdoor relaxation. Elevate your lifestyle with the addition of a bonus room, providing endless possibilities for a media center, playroom, home gym, or an extra living area?tailor it to suit your unique needs and desires. This home combines the allure of an open layout, outdoor comfort, and versatile spaces, offering the perfect canvas to create lasting memories. Don't miss out on the opportunity to make this exceptional property your haven?a place where spaciousness meets boundless potential!
from $663,490
Buildable plan: Arbor Plan 1, Lyra at Sunstone Collection Two, Las Vegas, NV 89143
4beds
3,027sqft
Single Family Residence
Built in 2025
-- sqft lot
$-- Zestimate®
$219/sqft
$-- HOA
Buildable plan
This is a floor plan you could choose to build within this community.
View move-in ready homesWhat's special
Expansive designInviting covered patioOpen concept layoutBonus room
Call: (725) 888-8914
- 67 |
- 4 |
Travel times
Schedule tour
Select your preferred tour type — either in-person or real-time video tour — then discuss available options with the builder representative you're connected with.
Facts & features
Interior
Bedrooms & bathrooms
- Bedrooms: 4
- Bathrooms: 3
- Full bathrooms: 3
Cooling
- Central Air
Features
- Walk-In Closet(s)
Interior area
- Total interior livable area: 3,027 sqft
Video & virtual tour
Property
Parking
- Total spaces: 3
- Parking features: Garage
- Garage spaces: 3
Features
- Levels: 2.0
- Stories: 2
Construction
Type & style
- Home type: SingleFamily
- Property subtype: Single Family Residence
Materials
- Stucco, Brick
Condition
- New Construction
- New construction: Yes
Details
- Builder name: Woodside Homes
Community & HOA
Community
- Subdivision: Lyra at Sunstone Collection Two
Location
- Region: Las Vegas
Financial & listing details
- Price per square foot: $219/sqft
- Date on market: 9/26/2025
About the community
Every detail designed with you in mind. A 71-lot gated community within the master-planned Sunstone community, Lyra II is a safe haven for the active family who wants to make the most of the great outdoors, even at home. This is where spacious floor plans that are flexible to grow along with you combine with gourmet kitchens, covered patios, gardens and more?to take indoor-outdoor living to a whole new level. Plus, Lyra II homes are Zero Energy Ready, meaning they?re built to accommodate solutions we offer that can keep you up and running when the grid goes down or during a natural disaster.
Abundant activities await, too. Enjoy a community pump track, and easy access to parks, hiking, biking, and walking trails. Nearby schools, shopping, restaurants, entertainment, and easy access to Mt. Charleston and other outdoor adventures complete the perfect picture. See yourself at home, at Lyra II.
Source: Woodside Homes

