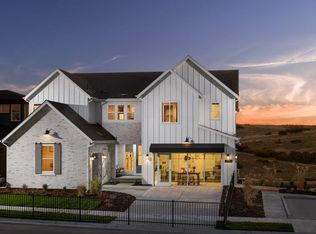New construction
Luxe at The Canyons by Shea Homes
Castle Pines, CO 80108
Now selling
From $1.1M
3-7 bedrooms
3-8 bathrooms
2.8-6.5k sqft
What's special
Just east of the Rocky Mountains and near to Denver, in beautiful Castle Pines, CO, discover The Luxe Collection by Shea Homes. This thoughtfully designed new home community within The Canyons master plan is conveniently near the big city of Denver, yet surrounded by nature. Here, the natural landscape informs the layout of the neighborhoods and inspires the design of the residences.
An amenity village at the heart of The Canyons features the Canyon House with fitness, gathering rooms and restaurant, The Exchange Coffee House, an outdoor pool, fire pits, The Green with event lawn and stage, and more. And when you want to get out and explore the natural beauty of Colorado, the future fifteen miles of trails will get you where you want to go. The Luxe Collection by Shea Homes offers six exceptional floorplans - including 2-story, ranch style, main-floor primary, and multi-generational plans - ranging from 2,825 to 6,129 square feet. With up to eight bedrooms, lofts, large laundry rooms, space for three cars, and basement finish options, these stunning new homes provide plenty of room for all of your guests and gear.
