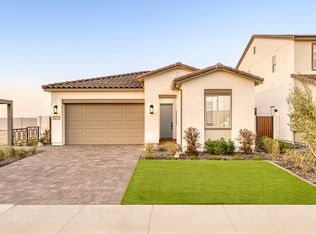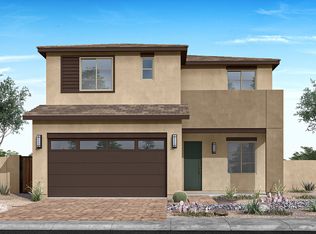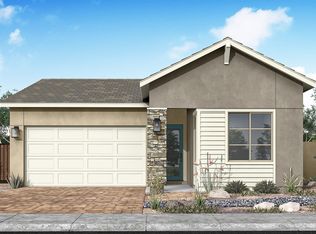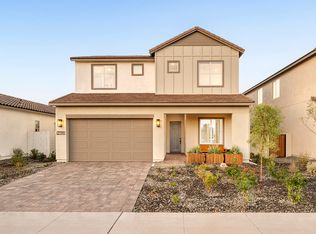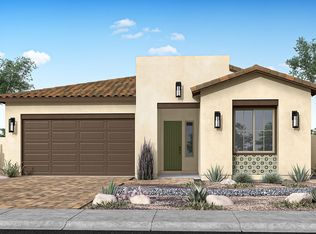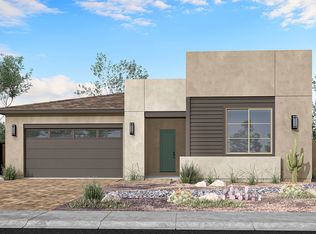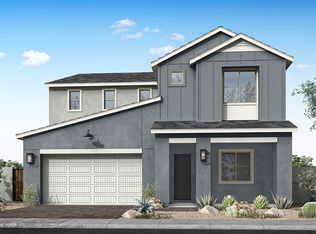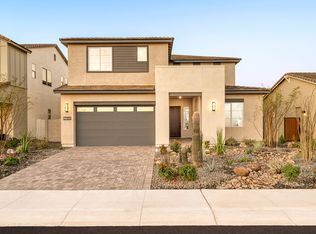Buildable plan: Juniper Plan 40-7, Luna at Soleo, San Tan Valley, AZ 85140
Buildable plan
This is a floor plan you could choose to build within this community.
View move-in ready homesWhat's special
- 29 |
- 3 |
Travel times
Schedule tour
Select your preferred tour type — either in-person or real-time video tour — then discuss available options with the builder representative you're connected with.
Facts & features
Interior
Bedrooms & bathrooms
- Bedrooms: 3
- Bathrooms: 3
- Full bathrooms: 2
- 1/2 bathrooms: 1
Features
- Walk-In Closet(s)
Interior area
- Total interior livable area: 2,328 sqft
Video & virtual tour
Property
Parking
- Total spaces: 3
- Parking features: Garage
- Garage spaces: 3
Features
- Levels: 1.0
- Stories: 1
Construction
Type & style
- Home type: SingleFamily
- Property subtype: Single Family Residence
Condition
- New Construction
- New construction: Yes
Details
- Builder name: Tri Pointe Homes
Community & HOA
Community
- Subdivision: Luna at Soleo
HOA
- Has HOA: Yes
- HOA fee: $185 monthly
Location
- Region: San Tan Valley
Financial & listing details
- Price per square foot: $208/sqft
- Date on market: 12/19/2025
About the community
Step Into Your Future - Start Your Story Today
Explore stunning new homes across select Tri Pointe Homes® neighborhoods.Source: TRI Pointe Homes
6 homes in this community
Available homes
| Listing | Price | Bed / bath | Status |
|---|---|---|---|
| 2226 E Foremaster Rd | $499,990 | 4 bed / 3 bath | Available |
| 2312 E Foremaster Rd | $549,544 | 4 bed / 3 bath | Available |
| 2260 E Foremaster Rd | $549,999 | 4 bed / 3 bath | Available |
| 2333 E Foremaster Rd | $593,087 | 4 bed / 3 bath | Available |
| 2294 E Foremaster Rd | $599,749 | 5 bed / 4 bath | Available |
| 2315 E Foremaster Rd | $649,052 | 5 bed / 4 bath | Available |
Source: TRI Pointe Homes
Contact builder

By pressing Contact builder, you agree that Zillow Group and other real estate professionals may call/text you about your inquiry, which may involve use of automated means and prerecorded/artificial voices and applies even if you are registered on a national or state Do Not Call list. You don't need to consent as a condition of buying any property, goods, or services. Message/data rates may apply. You also agree to our Terms of Use.
Learn how to advertise your homesEstimated market value
Not available
Estimated sales range
Not available
$2,506/mo
Price history
| Date | Event | Price |
|---|---|---|
| 1/26/2026 | Price change | $484,900-3%$208/sqft |
Source: | ||
| 3/19/2025 | Listed for sale | $499,900$215/sqft |
Source: | ||
Public tax history
Step Into Your Future - Start Your Story Today
Explore stunning new homes across select Tri Pointe Homes® neighborhoods.Source: Tri Pointe HomesMonthly payment
Neighborhood: 85140
Nearby schools
GreatSchools rating
- 2/10J. O. Combs Middle SchoolGrades: K-8Distance: 0.7 mi
- 6/10Combs High SchoolGrades: 8-12Distance: 4.5 mi
- 4/10Ellsworth Elementary SchoolGrades: PK-6Distance: 1.3 mi
Schools provided by the builder
- Elementary: Ranch Elementary School
- Middle: J O Combs Middle School
- High: J O Combs High School
- District: J O Combs Unified School District
Source: TRI Pointe Homes. This data may not be complete. We recommend contacting the local school district to confirm school assignments for this home.
