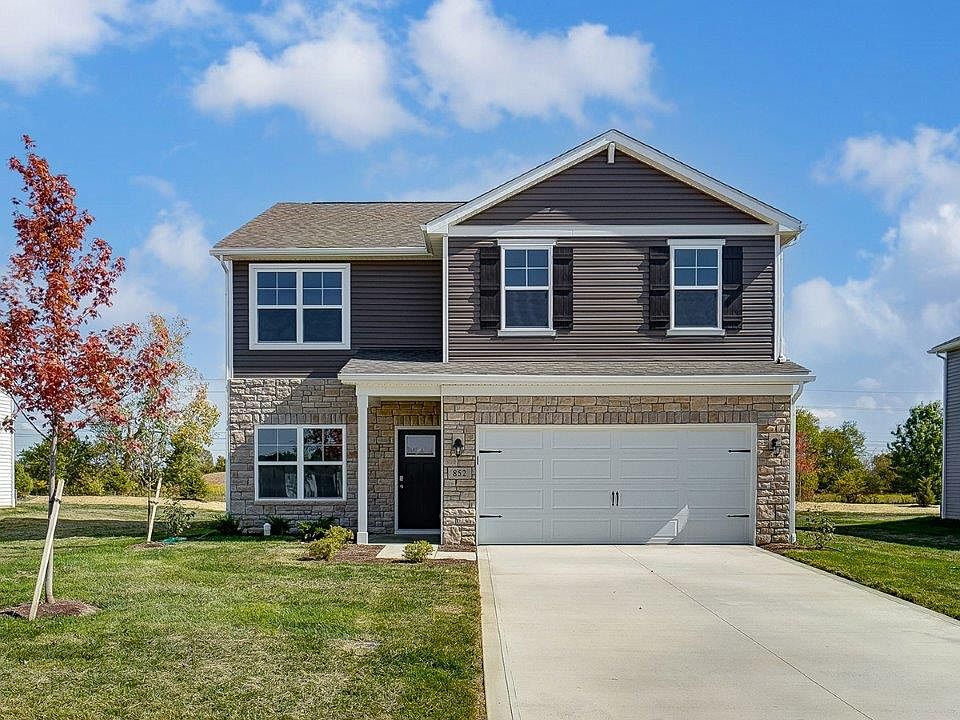D.R. Horton, America's Builder, presents the Sienna plan. This two-story, open concept home provides 3 large bedrooms and 2.5 baths. This beautiful home features a turnback staircase situated away from foyer for convenience and privacy. The kitchen offers beautiful cabinetry, a large pantry and a built-in island with ample seating space. Located upstairs, you'll find an oversized bedroom that features an ensuite bath with ample storage in the walk-in closet. In addition, the upstairs offers 2 additional bedrooms with walk-in closets and a convenient laundry room.
All D.R. Horton Columbus homes include our America's Smart Home℠ Technology which allows you to monitor and control your home from your couch or from 500 miles away and connect to your home with your smartphone, tablet or computer. Home life can be hands-free. It's never been easier to settle into a new routine. Set the scene with your voice, from your phone, through the Qolsys panel - or schedule it and forget it. Your home will always be there for you. Our priority is to make sure you have the right smart home system to grow with you. Our homes speak to Bluetooth, Wi-Fi, Z-Wave and cellular devices so you can sync with almost any smart device.
New construction
from $344,990
Buildable plan: Sienna, Ludlow Ridge, Bellefontaine, OH 43311
3beds
1,818sqft
Single Family Residence
Built in 2025
-- sqft lot
$344,300 Zestimate®
$190/sqft
$-- HOA
Buildable plan
This is a floor plan you could choose to build within this community.
View move-in ready homesWhat's special
Built-in islandOpen conceptOversized bedroomAmple seating spaceWalk-in closetsConvenient laundry roomEnsuite bath
- 1 |
- 0 |
Travel times
Schedule tour
Select your preferred tour type — either in-person or real-time video tour — then discuss available options with the builder representative you're connected with.
Select a date
Facts & features
Interior
Bedrooms & bathrooms
- Bedrooms: 3
- Bathrooms: 3
- Full bathrooms: 2
- 1/2 bathrooms: 1
Interior area
- Total interior livable area: 1,818 sqft
Video & virtual tour
Property
Parking
- Total spaces: 2
- Parking features: Garage
- Garage spaces: 2
Features
- Levels: 2.0
- Stories: 2
Construction
Type & style
- Home type: SingleFamily
- Property subtype: Single Family Residence
Condition
- New Construction
- New construction: Yes
Details
- Builder name: D.R. Horton
Community & HOA
Community
- Subdivision: Ludlow Ridge
Location
- Region: Bellefontaine
Financial & listing details
- Price per square foot: $190/sqft
- Date on market: 6/12/2025
About the community
Welcome to Ludlow Ridge, a charming and affordable rural neighborhood designed with your comfort and convenience in mind. Nestled close to Bellefontaine schools, this community offers the perfect balance of tranquility and accessibility, with schools within walking distance for easy daily commutes.
Ludlow Ridge features a variety of diverse floorplans to suit any lifestyle, including both single-family homes and ranch-style options. Each new build is crafted with meticulous care and comes backed by a comprehensive warranty, ensuring long-term peace of mind for homeowners. With an array of modern amenities and a welcoming atmosphere, Ludlow Ridge is the ideal place to call home.
To receive updates and stay informed about this upcoming community in Bellefontaine, please contact us today.
Source: DR Horton

