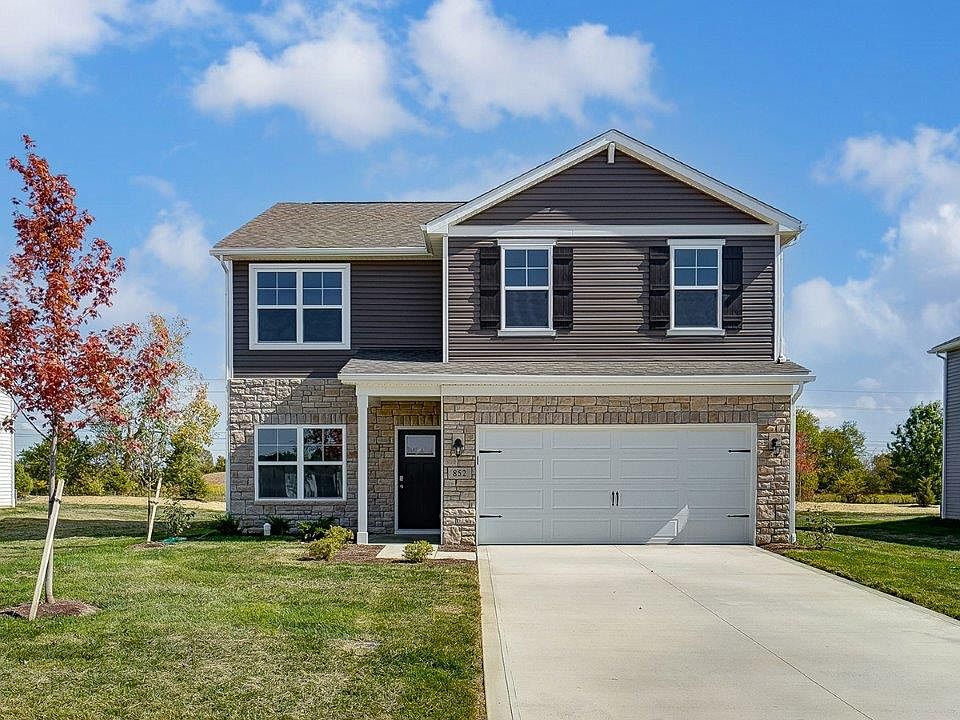Find all the space you need in the new two-story Stamford floorplan. Inside this 4-bedroom, 2.5-bathroom home, you'll find 2,346 square feet of comfortable living. The living area is an open-concept, where your kitchen blends seamlessly into the living area perfect for everyday living and entertaining. On the first floor, the kitchen is in the rear of the home and features a center island with room for seating, plentiful cabinetry, stainless steel appliances and a walk-in pantry which are sure to make meal prep easy. A powder room is conveniently located off the Great Room. The first floor also features a flex room at the entrance of the home that provides an area for your choice of work or play.
Upstairs, you are greeted with a spacious loft area as well as four bedrooms, two bathrooms, and a laundry area. Bedroom 1 has a walk-in closet and bathroom with double vanity, linen storage and large shower. Whether these rooms become bedrooms, office spaces, or other bonus rooms, there is sure to be a place for all.
All D.R. Horton homes come with an industry-leading suite of smart home products that keep you connected with the people and place you value most.
New construction
from $366,990
Buildable plan: Stamford, Ludlow Ridge, Bellefontaine, OH 43311
4beds
2,346sqft
Single Family Residence
Built in 2025
-- sqft lot
$366,600 Zestimate®
$156/sqft
$-- HOA
Buildable plan
This is a floor plan you could choose to build within this community.
View move-in ready homesWhat's special
Spacious loft areaStainless steel appliancesBathroom with double vanityWalk-in pantryWalk-in closetLinen storagePlentiful cabinetry
- 27 |
- 0 |
Travel times
Schedule tour
Select your preferred tour type — either in-person or real-time video tour — then discuss available options with the builder representative you're connected with.
Select a date
Facts & features
Interior
Bedrooms & bathrooms
- Bedrooms: 4
- Bathrooms: 3
- Full bathrooms: 2
- 1/2 bathrooms: 1
Interior area
- Total interior livable area: 2,346 sqft
Property
Parking
- Total spaces: 2
- Parking features: Garage
- Garage spaces: 2
Features
- Levels: 2.0
- Stories: 2
Construction
Type & style
- Home type: SingleFamily
- Property subtype: Single Family Residence
Condition
- New Construction
- New construction: Yes
Details
- Builder name: D.R. Horton
Community & HOA
Community
- Subdivision: Ludlow Ridge
Location
- Region: Bellefontaine
Financial & listing details
- Price per square foot: $156/sqft
- Date on market: 6/10/2025
About the community
Welcome to Ludlow Ridge, a charming and affordable rural neighborhood designed with your comfort and convenience in mind. Nestled close to Bellefontaine schools, this community offers the perfect balance of tranquility and accessibility, with schools within walking distance for easy daily commutes.
Ludlow Ridge features a variety of diverse floorplans to suit any lifestyle, including both single-family homes and ranch-style options. Each new build is crafted with meticulous care and comes backed by a comprehensive warranty, ensuring long-term peace of mind for homeowners. With an array of modern amenities and a welcoming atmosphere, Ludlow Ridge is the ideal place to call home.
To receive updates and stay informed about this upcoming community in Bellefontaine, please contact us today.
Source: DR Horton

