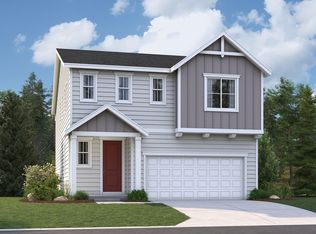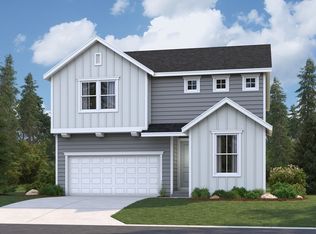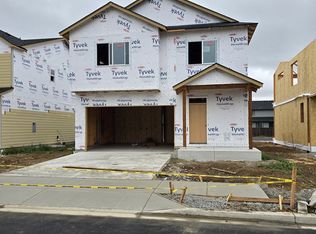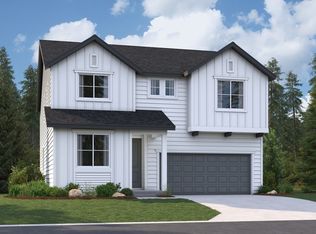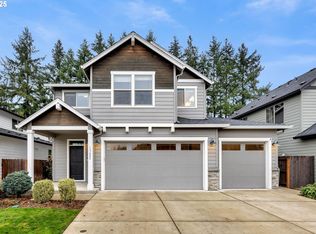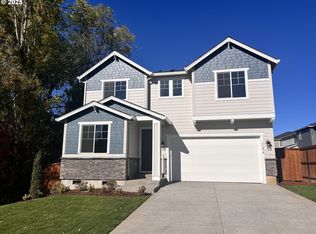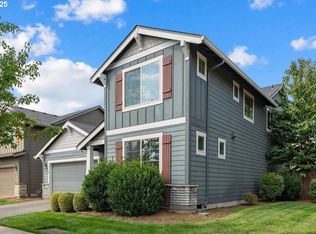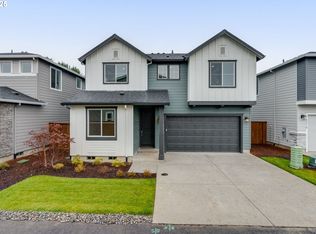Buildable plan: Bradford, Luden Estates, Vancouver, WA 98682
Buildable plan
This is a floor plan you could choose to build within this community.
View move-in ready homesWhat's special
- 21 |
- 1 |
Travel times
Schedule tour
Select your preferred tour type — either in-person or real-time video tour — then discuss available options with the builder representative you're connected with.
Facts & features
Interior
Bedrooms & bathrooms
- Bedrooms: 4
- Bathrooms: 3
- Full bathrooms: 2
- 1/2 bathrooms: 1
Interior area
- Total interior livable area: 2,920 sqft
Video & virtual tour
Property
Parking
- Total spaces: 2
- Parking features: Attached
- Attached garage spaces: 2
Features
- Levels: 2.0
- Stories: 2
Construction
Type & style
- Home type: SingleFamily
- Property subtype: Single Family Residence
Condition
- New Construction
- New construction: Yes
Details
- Builder name: Richmond American Homes
Community & HOA
Community
- Subdivision: Luden Estates
Location
- Region: Vancouver
Financial & listing details
- Price per square foot: $241/sqft
- Date on market: 10/30/2025
About the community
8 Credit Score Management Tips
Download our FREE guide & stay on the path to healthy credit.Source: Richmond American Homes
8 homes in this community
Available homes
| Listing | Price | Bed / bath | Status |
|---|---|---|---|
| 11016 NE 131st Ct | $639,990 | 4 bed / 3 bath | Available |
| 13314 NE 112th St | $659,990 | 5 bed / 3 bath | Available |
| 13106 NE 112th St | $674,990 | 5 bed / 3 bath | Available |
| 13108 NE 112th St | $699,990 | 4 bed / 3 bath | Available |
| 11020 NE 131st Ct | $715,990 | 4 bed / 3 bath | Available |
| 11108 NE 131st Ave | $717,990 | 4 bed / 3 bath | Available |
| 11010 NE 131st Ct | $724,990 | 4 bed / 3 bath | Available |
| 11112 N East 131st Ave | $667,990 | 5 bed / 3 bath | Under construction |
Source: Richmond American Homes
Contact builder

By pressing Contact builder, you agree that Zillow Group and other real estate professionals may call/text you about your inquiry, which may involve use of automated means and prerecorded/artificial voices and applies even if you are registered on a national or state Do Not Call list. You don't need to consent as a condition of buying any property, goods, or services. Message/data rates may apply. You also agree to our Terms of Use.
Learn how to advertise your homesEstimated market value
$703,600
$668,000 - $739,000
Not available
Price history
| Date | Event | Price |
|---|---|---|
| 7/18/2025 | Price change | $703,990+1.1%$241/sqft |
Source: | ||
| 4/19/2025 | Listed for sale | $695,990$238/sqft |
Source: | ||
Public tax history
Monthly payment
Neighborhood: Orchards
Nearby schools
GreatSchools rating
- 3/10Laurin Middle SchoolGrades: 5-8Distance: 2 mi
- 6/10Prairie High SchoolGrades: 9-12Distance: 0.9 mi
- NAMaple Grove K-8Grades: PK-8Distance: 4.5 mi
Schools provided by the builder
- High: Prairie High School
- District: Battle Ground School District
Source: Richmond American Homes. This data may not be complete. We recommend contacting the local school district to confirm school assignments for this home.
