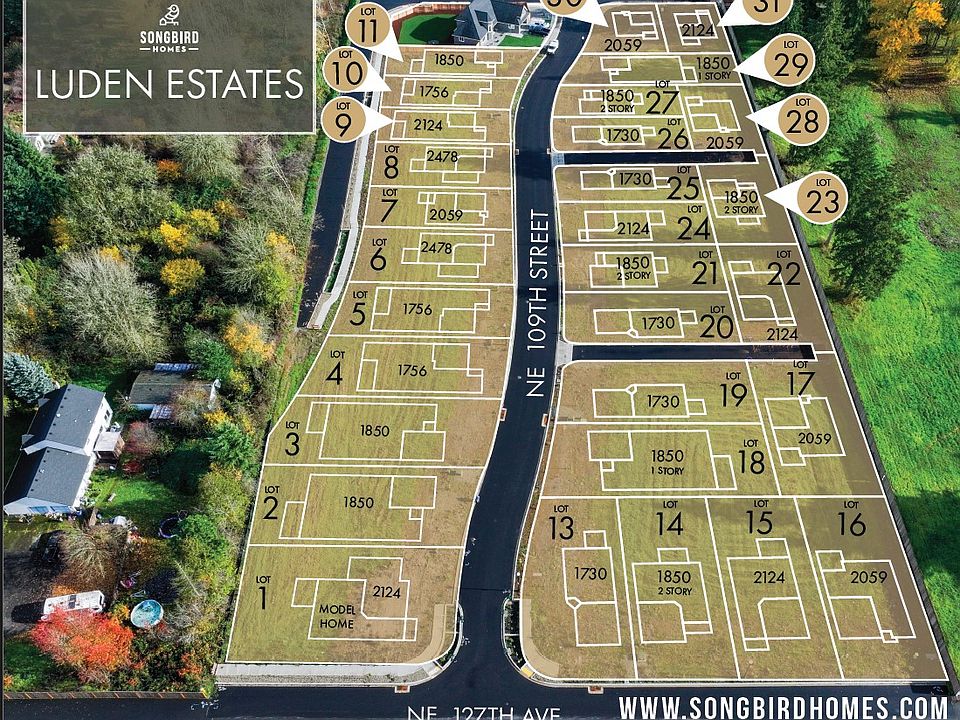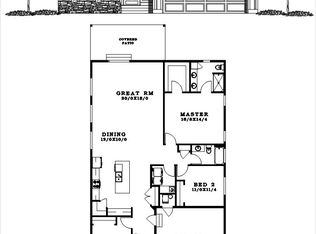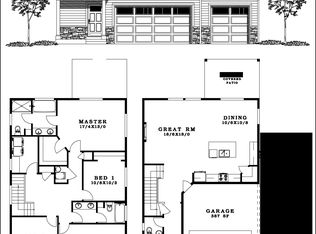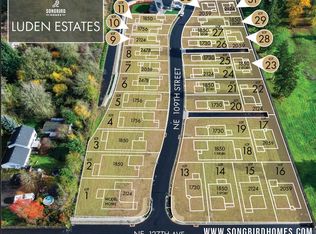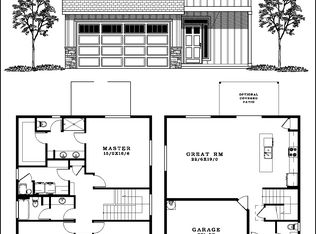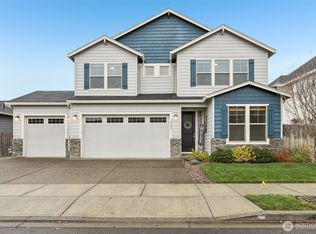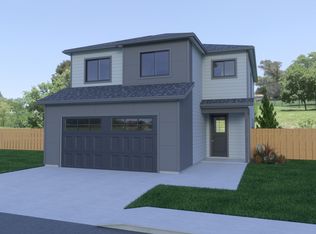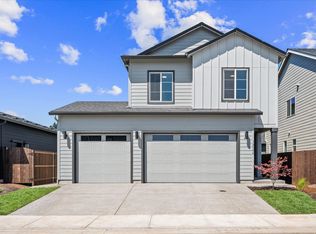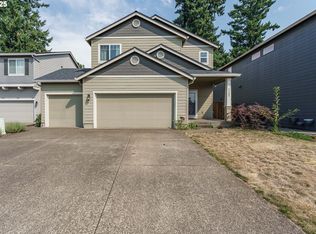Buildable plan: Pinnacles 2059, Luden Estates, Vancouver, WA 98682
Buildable plan
This is a floor plan you could choose to build within this community.
View move-in ready homesWhat's special
- 49 |
- 1 |
Travel times
Schedule tour
Facts & features
Interior
Bedrooms & bathrooms
- Bedrooms: 4
- Bathrooms: 3
- Full bathrooms: 2
- 1/2 bathrooms: 1
Interior area
- Total interior livable area: 2,059 sqft
Video & virtual tour
Property
Parking
- Total spaces: 2
- Parking features: Attached
- Attached garage spaces: 2
Features
- Levels: 2.0
- Stories: 2
Construction
Type & style
- Home type: SingleFamily
- Property subtype: Single Family Residence
Condition
- New Construction
- New construction: Yes
Details
- Builder name: Songbird Homes
Community & HOA
Community
- Subdivision: Luden Estates
HOA
- Has HOA: Yes
Location
- Region: Vancouver
Financial & listing details
- Price per square foot: $301/sqft
- Date on market: 10/28/2025
About the community
Source: Songbird Homes
11 homes in this community
Available homes
| Listing | Price | Bed / bath | Status |
|---|---|---|---|
| 12815 NE 109th St | $554,900 | 3 bed / 3 bath | Available |
| 12801 NE 109th St | $569,900 | 3 bed / 3 bath | Available |
| 12819 NE 109th St | $569,900 | 3 bed / 3 bath | Available |
| 12813 NE 109th St | $609,900 | 4 bed / 3 bath | Available |
| 12805 NE 109th St | $624,900 | 4 bed / 3 bath | Available |
| 12812 NE 109th St | $624,900 | 3 bed / 2 bath | Available |
| 12903 NE 109th St | $634,900 | 3 bed / 2 bath | Available |
| 12702 NE 109th St | $649,900 | 4 bed / 3 bath | Available |
Available lots
| Listing | Price | Bed / bath | Status |
|---|---|---|---|
| 10800 NE 130th Ave | $599,900+ | 3 bed / 2 bath | Customizable |
| 12902 NE 109th St | $599,900+ | 3 bed / 2 bath | Customizable |
| 12811 NE 109th St | $619,900+ | 4 bed / 3 bath | Customizable |
Source: Songbird Homes
Contact agent
By pressing Contact agent, you agree that Zillow Group and its affiliates, and may call/text you about your inquiry, which may involve use of automated means and prerecorded/artificial voices. You don't need to consent as a condition of buying any property, goods or services. Message/data rates may apply. You also agree to our Terms of Use. Zillow does not endorse any real estate professionals. We may share information about your recent and future site activity with your agent to help them understand what you're looking for in a home.
Learn how to advertise your homesEstimated market value
Not available
Estimated sales range
Not available
$2,959/mo
Price history
| Date | Event | Price |
|---|---|---|
| 6/4/2024 | Listed for sale | $619,900$301/sqft |
Source: | ||
Public tax history
Monthly payment
Neighborhood: Orchards
Nearby schools
GreatSchools rating
- 3/10Laurin Middle SchoolGrades: 5-8Distance: 2 mi
- 6/10Prairie High SchoolGrades: 9-12Distance: 0.7 mi
- NAMaple Grove K-8Grades: PK-8Distance: 4.6 mi
Schools provided by the builder
- Elementary: Maple Grove
- Middle: Laurin
- High: Prairie High School
- District: Battle Ground School District
Source: Songbird Homes. This data may not be complete. We recommend contacting the local school district to confirm school assignments for this home.

