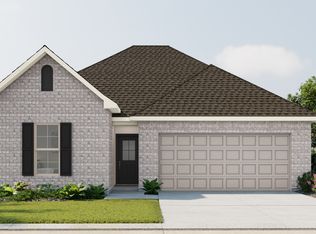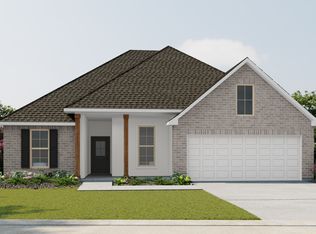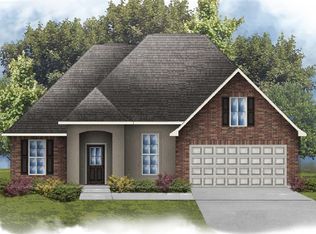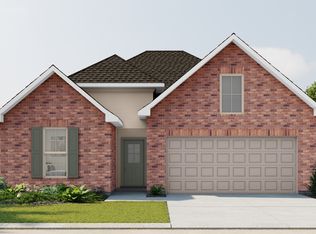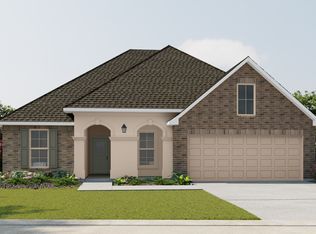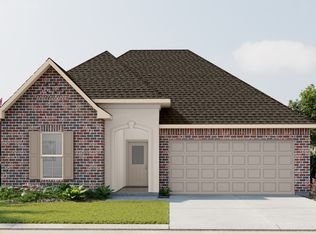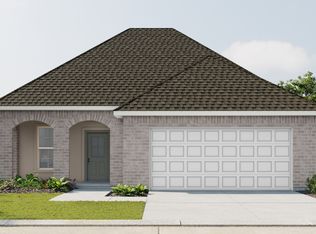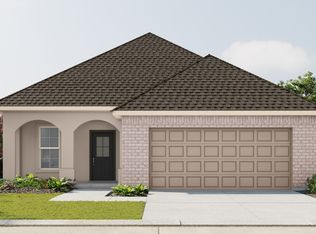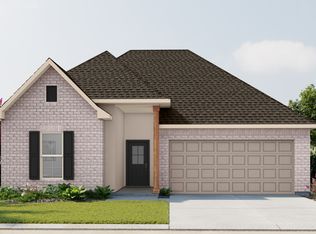Buildable plan: Cedar IV A, Lucien Field Estates, Shreveport, LA 71106
Buildable plan
This is a floor plan you could choose to build within this community.
View move-in ready homesWhat's special
- 39 |
- 2 |
Travel times
Schedule tour
Facts & features
Interior
Bedrooms & bathrooms
- Bedrooms: 4
- Bathrooms: 3
- Full bathrooms: 3
Interior area
- Total interior livable area: 2,451 sqft
Property
Parking
- Total spaces: 2
- Parking features: Garage
- Garage spaces: 2
Features
- Levels: 1.0
- Stories: 1
Construction
Type & style
- Home type: SingleFamily
- Property subtype: Single Family Residence
Condition
- New Construction
- New construction: Yes
Details
- Builder name: DSLD Homes - Louisiana
Community & HOA
Community
- Subdivision: Lucien Field Estates
Location
- Region: Shreveport
Financial & listing details
- Price per square foot: $132/sqft
- Date on market: 11/26/2025
About the community
Source: DSLD Homes
4 homes in this community
Available homes
| Listing | Price | Bed / bath | Status |
|---|---|---|---|
| 308 Hawker St | $274,214 | 3 bed / 2 bath | Available |
| 312 Hawker St | $309,895 | 3 bed / 2 bath | Available |
| 304 Hawker St | $338,586 | 4 bed / 3 bath | Available |
| 291 Hawker St | $339,061 | 4 bed / 3 bath | Available |
Source: DSLD Homes
Contact agent
By pressing Contact agent, you agree that Zillow Group and its affiliates, and may call/text you about your inquiry, which may involve use of automated means and prerecorded/artificial voices. You don't need to consent as a condition of buying any property, goods or services. Message/data rates may apply. You also agree to our Terms of Use. Zillow does not endorse any real estate professionals. We may share information about your recent and future site activity with your agent to help them understand what you're looking for in a home.
Learn how to advertise your homesEstimated market value
Not available
Estimated sales range
Not available
$2,606/mo
Price history
| Date | Event | Price |
|---|---|---|
| 2/20/2025 | Listed for sale | $323,990$132/sqft |
Source: | ||
Public tax history
Monthly payment
Neighborhood: Ellerbe Woods
Nearby schools
GreatSchools rating
- 4/10University Elementary SchoolGrades: PK-5Distance: 2.5 mi
- 6/10Youree Dr. Middle Advanced Placement Magnet SchoolGrades: 6-8Distance: 4.3 mi
- 5/10Captain Shreve High SchoolGrades: 9-12Distance: 4.1 mi
Schools provided by the builder
- District: Caddo Parish School District
Source: DSLD Homes. This data may not be complete. We recommend contacting the local school district to confirm school assignments for this home.

