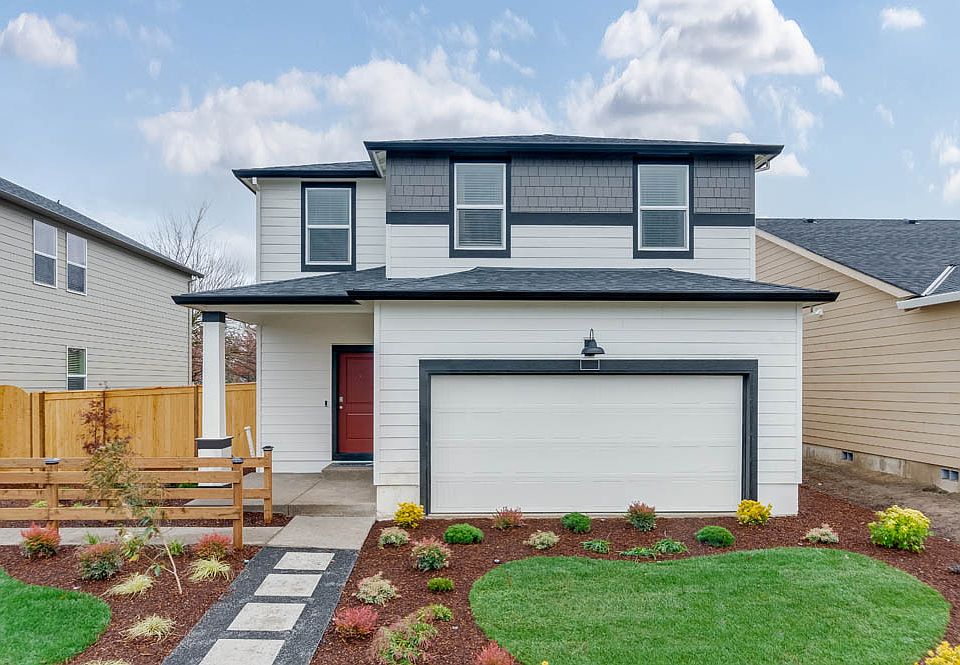Welcome to the Alpine floor plan at Lowrie Estates in Woodburn, Oregon! This stunning 2,547 square foot two-story home features 4 bedrooms plus a loft and a den, 2.5 bathrooms, and an attached 2-car garage.
As you step inside, you are instantly met with an open and airy living space that includes the great room, dining area, and kitchen. Curving around the corner, there's a powder room and a den that can be conveniently turned into a media room or home office. The great room is spacious and boasts an electric fireplace with a floor-to-ceiling painted accent wall. The kitchen offers plenty of space and amenities to create your favorite meals. It features solid surface countertops, shaker-style cabinets, an island with a breakfast bar, stainless-steel appliances, and a reach-in pantry for added storage.
Rising upstairs, you will find four bedrooms and a loft. The loft is an open room that can be transformed into a flex space for gaming or movie nights. There are two secondary bedrooms that face the loft while the other faces the hall bathroom, laundry room, a linen closet, and an extra storage closet. The primary bedroom boasts an en suite bathroom with exquisite features. It has a double-vanity sink, a walk-in shower, a privacy toilet closet, and a spacious walk-in closet.
Schedule a tour of Lowrie Estates and find your new home with the Alpine floor plan now! Photos are representative of plan only and may vary as built.
New construction
from $494,995
Buildable plan: Alpine, Lowrie Estates, Woodburn, OR 97071
4beds
2,547sqft
Single Family Residence
Built in 2025
-- sqft lot
$495,100 Zestimate®
$194/sqft
$-- HOA
Buildable plan
This is a floor plan you could choose to build within this community.
View move-in ready homesWhat's special
Shaker-style cabinetsGreat roomWalk-in showerStainless-steel appliancesSpacious walk-in closetFour bedroomsReach-in pantry
- 62 |
- 2 |
Travel times
Schedule tour
Select your preferred tour type — either in-person or real-time video tour — then discuss available options with the builder representative you're connected with.
Select a date
Facts & features
Interior
Bedrooms & bathrooms
- Bedrooms: 4
- Bathrooms: 3
- Full bathrooms: 2
- 1/2 bathrooms: 1
Interior area
- Total interior livable area: 2,547 sqft
Video & virtual tour
Property
Parking
- Total spaces: 2
- Parking features: Garage
- Garage spaces: 2
Features
- Levels: 2.0
- Stories: 2
Construction
Type & style
- Home type: SingleFamily
- Property subtype: Single Family Residence
Condition
- New Construction
- New construction: Yes
Details
- Builder name: D.R. Horton
Community & HOA
Community
- Subdivision: Lowrie Estates
Location
- Region: Woodburn
Financial & listing details
- Price per square foot: $194/sqft
- Date on market: 6/5/2025
About the community
Welcome to Lowrie Estates, a new home community by D.R. Horton in the wonderful town of Woodburn, Oregon. This community offers six floor plans, allowing you to find which home best fits your needs. The floor plans range from 1,467 to 2,547 square feet with 3 to 5 bedrooms, 2 to 3 bathrooms, and a 2-car garage.
Stepping into the home, your eyes light up viewing the stunning high-quality finishes seen throughout the home. The kitchen is exquisitely crafted, featuring solid surface countertops, stainless-steel appliances, and a gas free standing range/oven that will have you ready to cook your next meal. Select plans offer an extra floor. Homes at Lowrie Estates feature smart home technology and a 10-year limited warranty, giving you convenience at your fingertips and peace of mind.
Lowrie Estates is near I-5 and Highway 214, giving you a chance to explore nearby restaurants, golf courses, grocery stores, and shopping centers like Woodburn Premium Outlets, Walmart Supercenter, and Safeway. The community is near multiple parks such as Settlemier Park, Hermanson Park, and Centennial Park, making it an excellent location to explore and enjoy outdoor activities. You can relax while being near all the amenities of Woodburn.
Explore fabulous and modern floor plans at Lowrie Estates. Featuring marvelous designs in a wonderful location of Woodburn, Oregon. Reach out today to see for yourself what this community has to offer. Photos are representative of plan only and may vary as built.
Source: DR Horton

