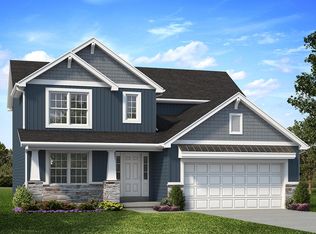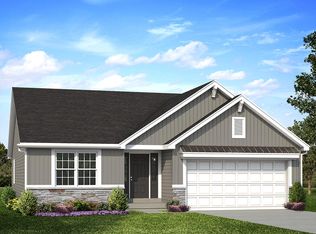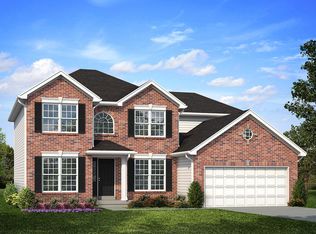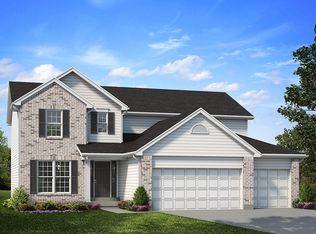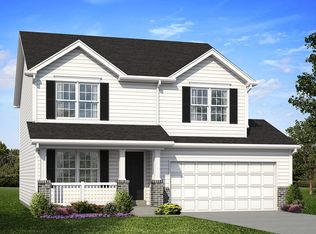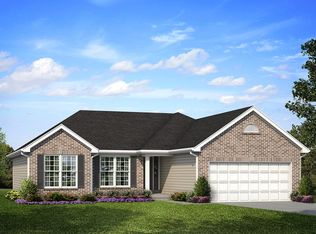Buildable plan: Ashford, Louiselle Park, Saint Louis, MO 63146
Buildable plan
This is a floor plan you could choose to build within this community.
View move-in ready homesWhat's special
- 18 |
- 1 |
Travel times
Schedule tour
Select your preferred tour type — either in-person or real-time video tour — then discuss available options with the builder representative you're connected with.
Facts & features
Interior
Bedrooms & bathrooms
- Bedrooms: 4
- Bathrooms: 3
- Full bathrooms: 2
- 1/2 bathrooms: 1
Interior area
- Total interior livable area: 2,548 sqft
Property
Parking
- Total spaces: 2
- Parking features: Garage
- Garage spaces: 2
Features
- Levels: 2.0
- Stories: 2
Construction
Type & style
- Home type: SingleFamily
- Property subtype: Single Family Residence
Condition
- New Construction
- New construction: Yes
Details
- Builder name: McBride Homes
Community & HOA
Community
- Subdivision: Louiselle Park
Location
- Region: Saint Louis
Financial & listing details
- Price per square foot: $191/sqft
- Date on market: 11/27/2025
About the community
Source: McBride Homes
4 homes in this community
Homes based on this plan
| Listing | Price | Bed / bath | Status |
|---|---|---|---|
| 12201 Louiselle Park Dr | $596,309 | 4 bed / 3 bath | Available March 2026 |
Other available homes
| Listing | Price | Bed / bath | Status |
|---|---|---|---|
| 12201 Louiselle Park Dr | $596,245 | 4 bed / 3 bath | Available |
| 12240 Louiselle Park Dr | $522,878 | 4 bed / 3 bath | Available May 2026 |
| 2213 Rule Ave | $652,268 | 4 bed / 3 bath | Pending |
Source: McBride Homes
Contact builder
By pressing Contact builder, you agree that Zillow Group and other real estate professionals may call/text you about your inquiry, which may involve use of automated means and prerecorded/artificial voices and applies even if you are registered on a national or state Do Not Call list. You don't need to consent as a condition of buying any property, goods, or services. Message/data rates may apply. You also agree to our Terms of Use.
Learn how to advertise your homesEstimated market value
Not available
Estimated sales range
Not available
$3,115/mo
Price history
| Date | Event | Price |
|---|---|---|
| 1/16/2026 | Listed for sale | $485,900$191/sqft |
Source: McBride Homes Report a problem | ||
| 10/31/2025 | Listing removed | $485,900$191/sqft |
Source: McBride Homes Report a problem | ||
| 6/1/2025 | Price change | $485,900-4%$191/sqft |
Source: McBride Homes Report a problem | ||
| 5/1/2025 | Price change | $505,900+1%$199/sqft |
Source: McBride Homes Report a problem | ||
| 3/15/2025 | Price change | $500,900+1%$197/sqft |
Source: McBride Homes Report a problem | ||
Public tax history
Monthly payment
Neighborhood: 63146
Nearby schools
GreatSchools rating
- 8/10Mckelvey Elementary SchoolGrades: 2-5Distance: 0.9 mi
- 5/10Parkway Northeast Middle SchoolGrades: 6-8Distance: 4.4 mi
- 6/10Parkway North High SchoolGrades: 9-12Distance: 2.2 mi
