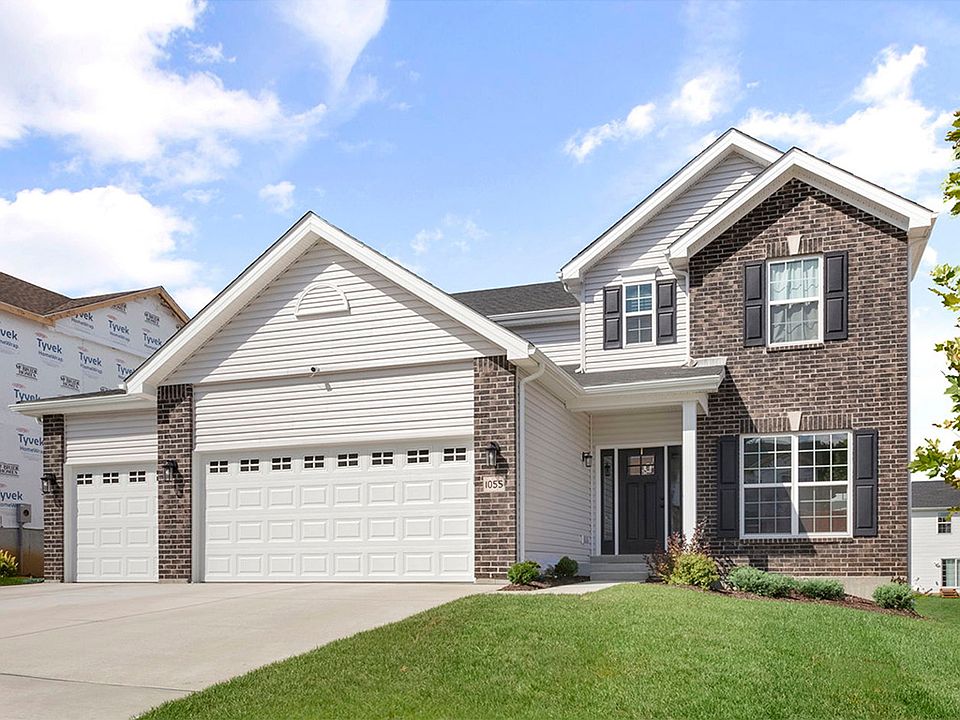Available homes
- Facts: 4 bedrooms. 3 bath. 2548 square feet.
- 4 bd
- 3 ba
- 2,548 sqft
12201 Louiselle Park Dr, Maryland Heights, MO 63146Available - Facts: 4 bedrooms. 3 bath. 2940 square feet.
- 4 bd
- 3 ba
- 2,940 sqft
2213 Rule Ave, Maryland Heights, MO 63146Available - Facts: 4 bedrooms. 3 bath. 2548 square feet.
- 4 bd
- 3 ba
- 2,548 sqft
12201 Louiselle Park Dr, Maryland Heights, MO 63043Available March 20263D Tour - Facts: 4 bedrooms. 3 bath. 2940 square feet.
- 4 bd
- 3 ba
- 2,940 sqft
2213 Rule Ave, Maryland Heights, MO 63043Available March 20263D Tour
