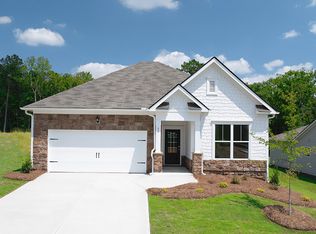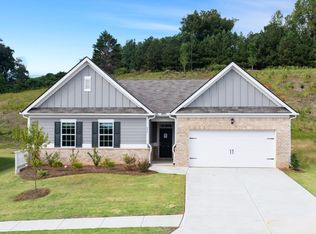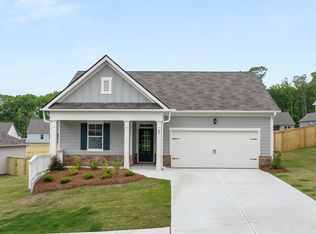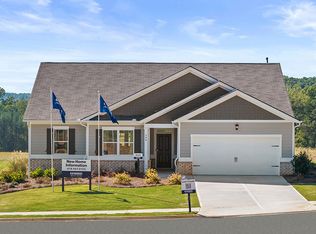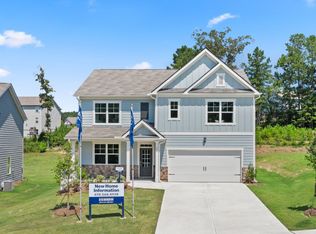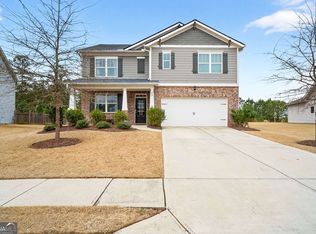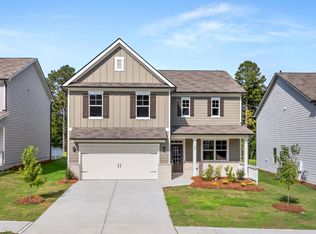Buildable plan: HANOVER, Lost Creek, Dallas, GA 30132
Buildable plan
This is a floor plan you could choose to build within this community.
View move-in ready homesWhat's special
- 390 |
- 23 |
Travel times
Schedule tour
Select your preferred tour type — either in-person or real-time video tour — then discuss available options with the builder representative you're connected with.
Facts & features
Interior
Bedrooms & bathrooms
- Bedrooms: 5
- Bathrooms: 3
- Full bathrooms: 3
Interior area
- Total interior livable area: 2,804 sqft
Video & virtual tour
Property
Parking
- Total spaces: 2
- Parking features: Garage
- Garage spaces: 2
Features
- Levels: 2.0
- Stories: 2
Construction
Type & style
- Home type: SingleFamily
- Property subtype: Single Family Residence
Condition
- New Construction
- New construction: Yes
Details
- Builder name: D.R. Horton
Community & HOA
Community
- Subdivision: Lost Creek
Location
- Region: Dallas
Financial & listing details
- Price per square foot: $149/sqft
- Date on market: 12/28/2025
About the community
Source: DR Horton
8 homes in this community
Available homes
| Listing | Price | Bed / bath | Status |
|---|---|---|---|
| 341 Majestic Oak Cir | $374,990 | 3 bed / 2 bath | Available |
| 369 Majestic Oak Cir | $378,990 | 3 bed / 2 bath | Available |
| 509 Majestic Oak Cir | $399,990 | 3 bed / 2 bath | Available |
| 1029 Lost Creek Pkwy | $406,990 | 4 bed / 3 bath | Available |
| 1046 Lost Creek Pkwy | $415,990 | 5 bed / 3 bath | Available |
| 1022 Lost Creek Pkwy | $431,990 | 5 bed / 3 bath | Available |
| 1039 Lost Creek Pkwy | $445,990 | 5 bed / 3 bath | Available |
| 1019 Lost Creek Pkwy | $427,990 | 5 bed / 3 bath | Pending |
Source: DR Horton
Contact builder

By pressing Contact builder, you agree that Zillow Group and other real estate professionals may call/text you about your inquiry, which may involve use of automated means and prerecorded/artificial voices and applies even if you are registered on a national or state Do Not Call list. You don't need to consent as a condition of buying any property, goods, or services. Message/data rates may apply. You also agree to our Terms of Use.
Learn how to advertise your homesEstimated market value
Not available
Estimated sales range
Not available
$2,603/mo
Price history
| Date | Event | Price |
|---|---|---|
| 7/3/2025 | Price change | $418,990-0.9%$149/sqft |
Source: | ||
| 6/6/2025 | Listed for sale | $422,990$151/sqft |
Source: | ||
Public tax history
Monthly payment
Neighborhood: 30132
Nearby schools
GreatSchools rating
- 7/10Burnt Hickory Elementary SchoolGrades: PK-5Distance: 0.8 mi
- 7/10Sammy Mcclure Sr. Middle SchoolGrades: 6-8Distance: 1 mi
- 7/10North Paulding High SchoolGrades: 9-12Distance: 1 mi
Schools provided by the builder
- Elementary: Burnt Hickory Elementary School
- Middle: Sammy McClure Sr. Middle School
- High: North Paulding High School
- District: Paulding County School District
Source: DR Horton. This data may not be complete. We recommend contacting the local school district to confirm school assignments for this home.
