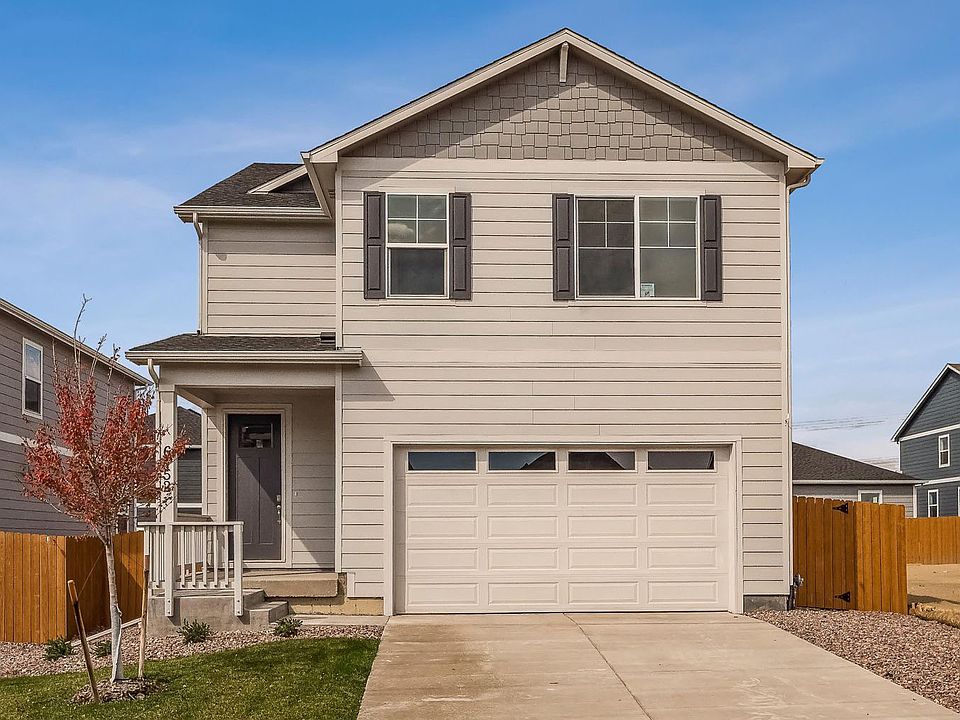Welcome to the Lark floorplan in our Lorson Ranch community in Colorado Springs, Colorado. This stunning two-story home features 4 bedrooms, 2.5 bathrooms, and a 2-car garage, offering the perfect blend of style and functionality.
On the main floor, you'll find an open-concept design that connects the living room, casual dining area, and a modern kitchen equipped with a central island and pantry. This layout creates a welcoming space that's perfect for entertaining or everyday family living.
Upstairs, the primary bedroom offers a private retreat with a spacious walk-in closet and ensuite bathroom. Three additional bedrooms, each with their own walk-in closets, provide plenty of room for family members or guests. The second floor also includes a convenient laundry room and an additional full bathroom.
Home Is Connected®: All D.R. Horton homes come with an industry-leading suite of smart home products that keep you connected with the people and places you value most. Additionally, D.R. Horton Colorado includes a tankless water heater for each home in our new communities.
With its thoughtful design and bright, open spaces, the Lark floorplan is perfect for modern living. Contact us today to learn more about the Lark and schedule a tour!
*Photos are for representational purposes only; finishes may vary per home.
New construction
from $430,990
Buildable plan: LARK, Lorson Ranch, Colorado Springs, CO 80925
4beds
1,713sqft
Single Family Residence
Built in 2025
-- sqft lot
$431,200 Zestimate®
$252/sqft
$-- HOA
Buildable plan
This is a floor plan you could choose to build within this community.
View move-in ready homes- 4 |
- 0 |
Travel times
Schedule tour
Select your preferred tour type — either in-person or real-time video tour — then discuss available options with the builder representative you're connected with.
Select a date
Facts & features
Interior
Bedrooms & bathrooms
- Bedrooms: 4
- Bathrooms: 3
- Full bathrooms: 2
- 1/2 bathrooms: 1
Interior area
- Total interior livable area: 1,713 sqft
Property
Parking
- Total spaces: 2
- Parking features: Garage
- Garage spaces: 2
Features
- Levels: 2.0
- Stories: 2
Construction
Type & style
- Home type: SingleFamily
- Property subtype: Single Family Residence
Condition
- New Construction
- New construction: Yes
Details
- Builder name: D.R. Horton
Community & HOA
Community
- Subdivision: Lorson Ranch
Location
- Region: Colorado Springs
Financial & listing details
- Price per square foot: $252/sqft
- Date on market: 7/10/2025
About the community
Embrace the Colorado lifestyle in Lorson Ranch, our new home community in Colorado Springs. This community features 6 spacious floor plans that offer 3-5 bedrooms, up to 3 bathrooms, and 2 car garages. Each floor plan is thoughtfully designed with affordability and functionality in mind.
New homes in Lorson Ranch offer stainless steel appliances, including gas range, microwave and dishwasher. Granite countertops are sure to impress with an expansive eat-in kitchen island providing plenty of space for food prepping or entertaining. Each new home features an open concept layout allowing for easy flow throughout the home.
This new home community is perfectly situated with convenient access to I-25, downtown Colorado Springs and the highly rated Cheyenne Mountain Zoo & Resort. Residents can enjoy stunning views of Pikes Peak and the Colorado Front Range in addition to enjoying outdoor recreational activities such as camping, fishing, hiking, and golfing.
Military personnel stationed in the area will find the Lorson Ranch community is conveniently located near Fort Carson and Peterson Air Force Bases. Being in close proximity to these bases allows for easy access, and reduces commute time allowing for more time for rest and relaxation in your new home.
Schedule a tour today to find your new home in Colorado Springs, CO.
Source: DR Horton

