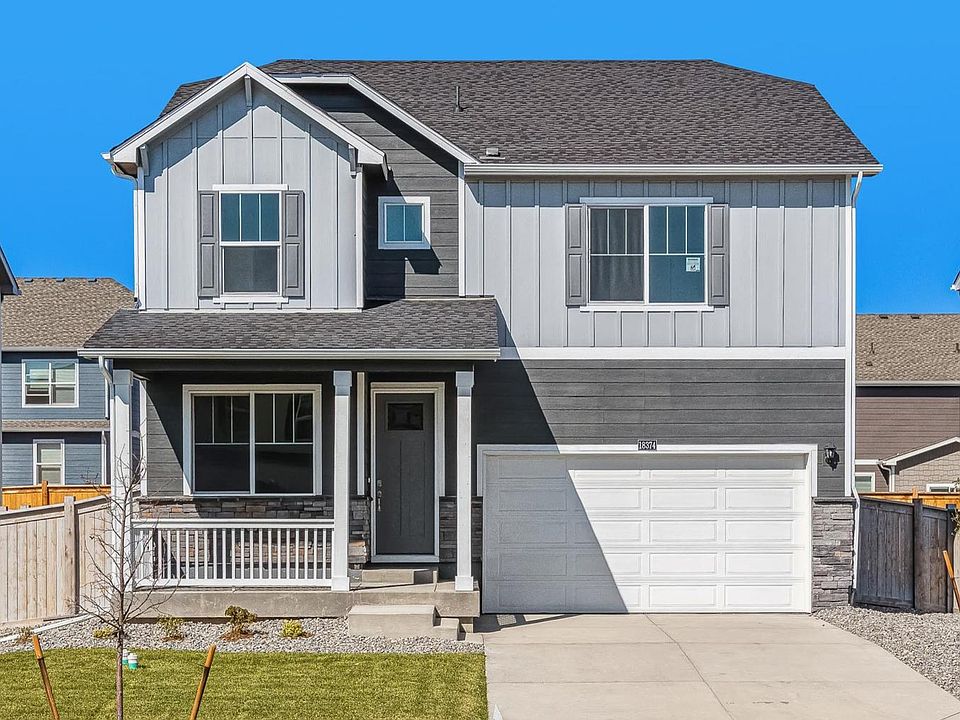Introducing the Cabral floorplan at Looking Glass community in Parker, CO, where every square foot is put to use providing functionality and comfort.
Inside this 2-story 3 bedroom, 2.5 bath home you'll find 1,657 sq. ft. of living space. As you step inside, you are greeted by an inviting foyer that leads to the heart of the home. The open-concept layout seamlessly connects the living room, kitchen, and dining space and access to the backyard through the sliding glass door creating a perfect layout for entertaining.
Upstairs you'll enjoy the loft that's located next to the linen closet, laundry room, bathroom and secondary bedrooms. Next to the staircase is the spacious primary bedroom that includes the bathroom with a double vanity sink, a walk-in shower and a walk-in closet with shelving for additional storage space.
Contact us today to schedule a tour of the Cabral floorplan in the Looking Glass and make this your new home.
*Photos are for representational purposes only, finishes may vary per home.
New construction
from $580,990
Buildable plan: CABRAL, Looking Glass, Parker, CO 80134
3beds
1,657sqft
Single Family Residence
Built in 2025
-- sqft lot
$579,500 Zestimate®
$351/sqft
$-- HOA
Buildable plan
This is a floor plan you could choose to build within this community.
View move-in ready homesWhat's special
Dining spaceAccess to the backyardPrimary bedroomWalk-in closetDouble vanity sinkWalk-in showerLinen closet
- 85 |
- 2 |
Travel times
Schedule tour
Select your preferred tour type — either in-person or real-time video tour — then discuss available options with the builder representative you're connected with.
Select a date
Facts & features
Interior
Bedrooms & bathrooms
- Bedrooms: 3
- Bathrooms: 3
- Full bathrooms: 2
- 1/2 bathrooms: 1
Interior area
- Total interior livable area: 1,657 sqft
Property
Parking
- Total spaces: 2
- Parking features: Garage
- Garage spaces: 2
Features
- Levels: 2.0
- Stories: 2
Construction
Type & style
- Home type: SingleFamily
- Property subtype: Single Family Residence
Condition
- New Construction
- New construction: Yes
Details
- Builder name: D.R. Horton
Community & HOA
Community
- Subdivision: Looking Glass
Location
- Region: Parker
Financial & listing details
- Price per square foot: $351/sqft
- Date on market: 5/27/2025
About the community
Find your new home in the Looking Glass community located in Parker, CO that offers 11 floorplans ranging from 1,657 - 2,728 sq. ft. of living space. These beautiful new homes offer a variety of options, featuring 3-5 bedrooms, up to 3 bathrooms, study/flex spaces, lofts, basements and 2-3 car garages.
As you step into your new home, you will appreciate the open concept layout that allows for easy flow from room to room. Each new home in the Looking Glass community comes equipped with standard features in the kitchen such as premium cabinetry with crown molding, stainless steel appliances, granite countertops, tile backsplash and expansive kitchen islands. Generously sized bedrooms, with ceiling lights in all secondary bedrooms, walk-in closets in select floor plans and expansive 9' main level ceilings throughout the home.
Looking Glass is a beautiful new home community that provides curb appeal that is sure to impress. From the distinctive exteriors that feature a variety of designs, 8' craftsman-style entry doors, fiber cement lap siding, and architectural shingle roofing. Plus, the shingle roofing comes with a 10-year limited warranty. Front yard landscaping with an irrigation system and rain gauge also come complete with each new home.
This new home community is conveniently located near downtown Parker, Cherry Creek Trail, Stroh Ranch soccer field and other outdoor recreational activities. Additionally, residents enjoy the quick access to restaurants, shopping, museums and festivals. Parker is a growing city that has a feel of a small town that is rooted in its history and heritage.
Contact us today to find your new home in the Looking Glass community.
Source: DR Horton

