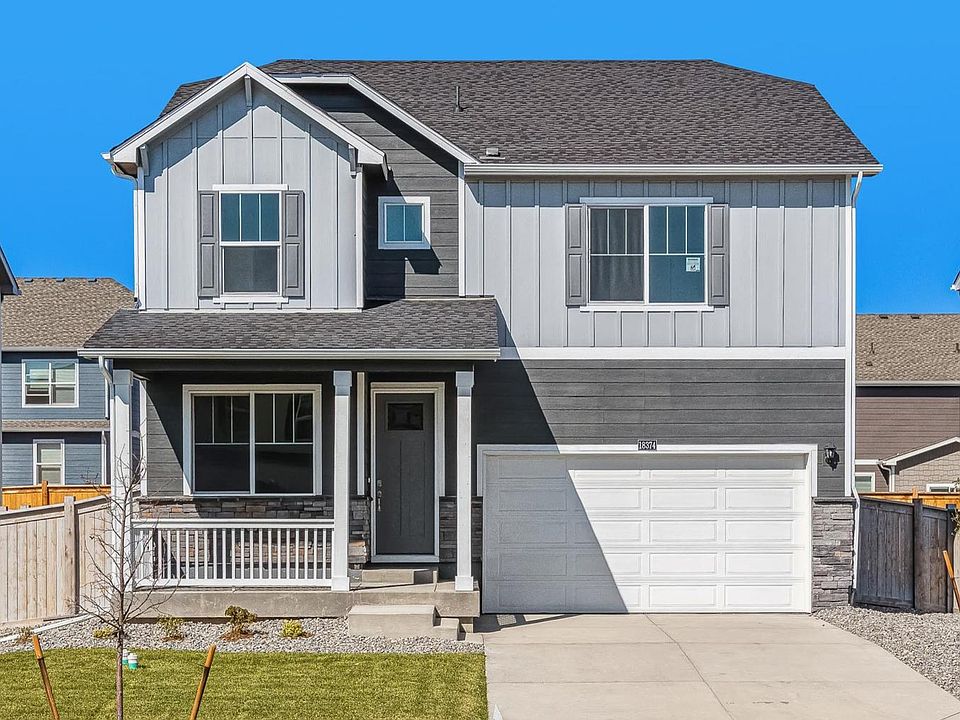Available homes
- Facts: 3 bedrooms. 3 bath. 2279 square feet.
- 3 bd
- 3 ba
- 2,279 sqft
17969 Dandy Brush Lane, Parker, CO 80134Pending3D Tour - Facts: 4 bedrooms. 2 bath. 3427 square feet.
- 4 bd
- 2 ba
- 3,427 sqft
18336 Prince Hill Circle, Parker, CO 80134Pending - Facts: 5 bedrooms. 3 bath. 3333 square feet.
- 5 bd
- 3 ba
- 3,333 sqft
17847 Dandy Brush Drive, Parker, CO 80134Pending3D Tour - Facts: 5 bedrooms. 3 bath. 3333 square feet.
- 5 bd
- 3 ba
- 3,333 sqft
18120 Dandy Brush Lane, Parker, CO 80134Pending3D Tour

