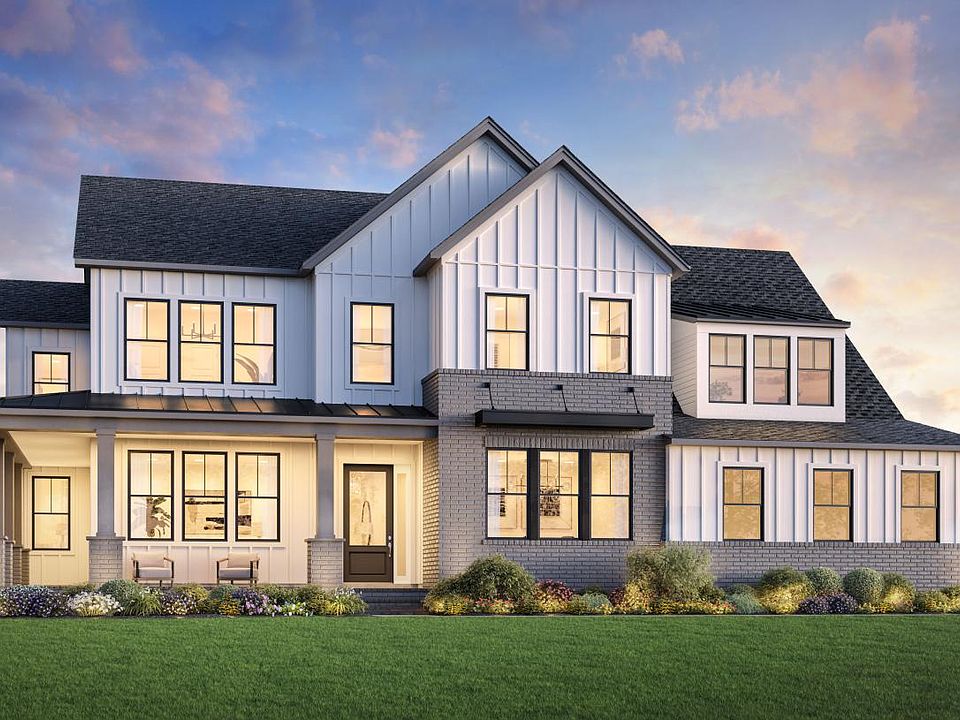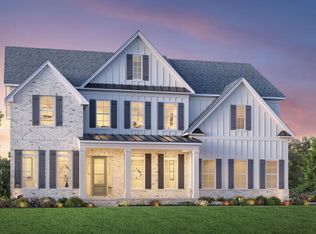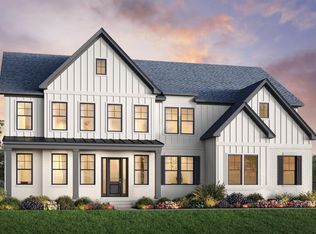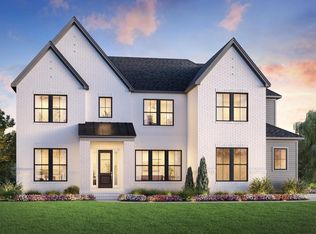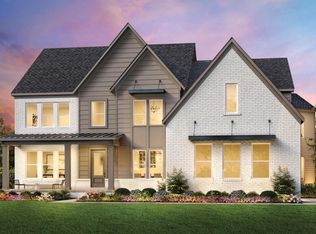Buildable plan: Ashdale, Longleaf Crest, Holly Springs, NC 27540
Buildable plan
This is a floor plan you could choose to build within this community.
View move-in ready homesWhat's special
- 86 |
- 2 |
Travel times
Facts & features
Interior
Bedrooms & bathrooms
- Bedrooms: 5
- Bathrooms: 5
- Full bathrooms: 4
- 1/2 bathrooms: 1
Interior area
- Total interior livable area: 3,995 sqft
Video & virtual tour
Property
Parking
- Total spaces: 2
- Parking features: Garage
- Garage spaces: 2
Features
- Levels: 2.0
- Stories: 2
Construction
Type & style
- Home type: SingleFamily
- Property subtype: Single Family Residence
Condition
- New Construction
- New construction: Yes
Details
- Builder name: Toll Brothers
Community & HOA
Community
- Subdivision: Longleaf Crest
Location
- Region: Holly Springs
Financial & listing details
- Price per square foot: $232/sqft
- Date on market: 12/10/2025
About the community
Source: Toll Brothers Inc.
2 homes in this community
Available homes
| Listing | Price | Bed / bath | Status |
|---|---|---|---|
| 6901 Serenity Sky Ct | $1,249,000 | 5 bed / 5 bath | Available June 2026 |
| 6732 Evergreen Hill Dr | $1,367,000 | 5 bed / 6 bath | Available June 2026 |
Source: Toll Brothers Inc.
Contact builder

By pressing Contact builder, you agree that Zillow Group and other real estate professionals may call/text you about your inquiry, which may involve use of automated means and prerecorded/artificial voices and applies even if you are registered on a national or state Do Not Call list. You don't need to consent as a condition of buying any property, goods, or services. Message/data rates may apply. You also agree to our Terms of Use.
Learn how to advertise your homesEstimated market value
Not available
Estimated sales range
Not available
Not available
Price history
| Date | Event | Price |
|---|---|---|
| 5/21/2025 | Price change | $925,995+1.1%$232/sqft |
Source: | ||
| 5/1/2025 | Listed for sale | $915,995$229/sqft |
Source: | ||
Public tax history
Monthly payment
Neighborhood: 27540
Nearby schools
GreatSchools rating
- 9/10Buckhorn Creek ElementaryGrades: PK-5Distance: 2.3 mi
- 10/10Holly Grove Middle SchoolGrades: 6-8Distance: 2.9 mi
- 6/10Fuquay-Varina HighGrades: 9-12Distance: 4.2 mi
Schools provided by the builder
- Elementary: Buckhorn Creek Elementary
- Middle: Holly Grove Middle School
- High: Holly Springs High
- District: Wake County
Source: Toll Brothers Inc.. This data may not be complete. We recommend contacting the local school district to confirm school assignments for this home.
