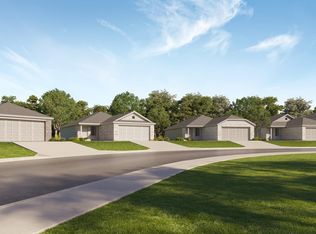New construction
Lonesome Dove by Lennar
San Antonio, TX 78264
Now selling
From $183k
3-4 bedrooms
2-3 bathrooms
1.3-2.2k sqft
What's special
Discover the charm of Lonesome Dove, a community offering new single-family homes in San Antonio, TX. Nestled outside Loop 1604, close to I-37 and mere minutes from Downtown San Antonio and Brooks City Base, this community blends rural tranquility and urban convenience. Experience a seamless lifestyle with quick commutes across San Antonio, making Lonesome Dove an ideal place to call home.
