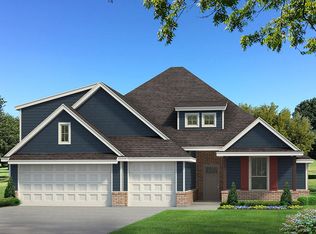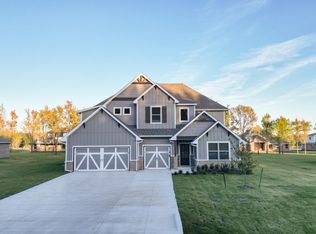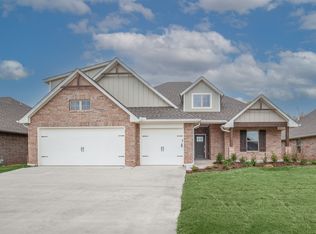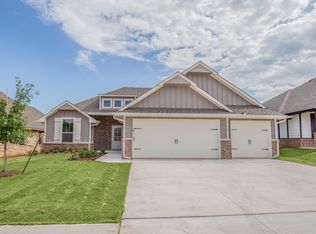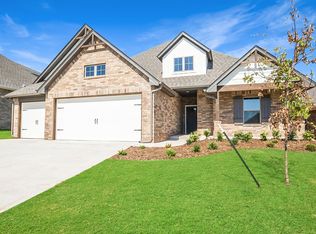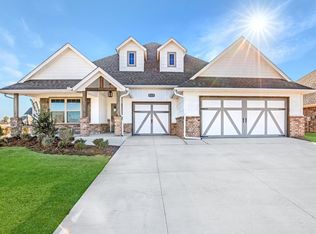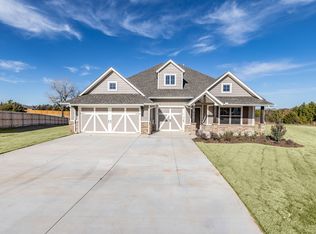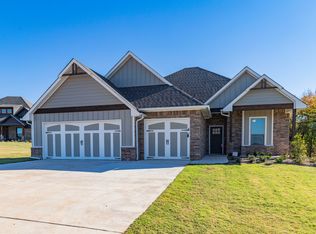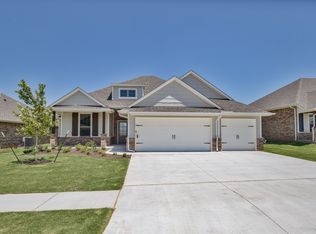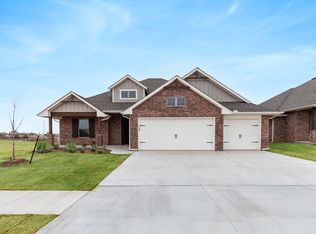Buildable plan: Blue Spruce Bonus Room 2 Plus, Lone Oak North, Edmond, OK 73013
Buildable plan
This is a floor plan you could choose to build within this community.
View move-in ready homesWhat's special
- 30 |
- 4 |
Travel times
Schedule tour
Select your preferred tour type — either in-person or real-time video tour — then discuss available options with the builder representative you're connected with.
Facts & features
Interior
Bedrooms & bathrooms
- Bedrooms: 4
- Bathrooms: 3
- Full bathrooms: 3
Heating
- Natural Gas, Forced Air
Cooling
- Central Air
Features
- Wired for Data, Walk-In Closet(s)
- Has fireplace: Yes
Interior area
- Total interior livable area: 2,450 sqft
Video & virtual tour
Property
Parking
- Total spaces: 3
- Parking features: Attached
- Attached garage spaces: 3
Features
- Levels: 2.0
- Stories: 2
- Patio & porch: Patio
Construction
Type & style
- Home type: SingleFamily
- Property subtype: Single Family Residence
Materials
- Brick
Condition
- New Construction
- New construction: Yes
Details
- Builder name: Homes By Taber
Community & HOA
Community
- Security: Fire Sprinkler System
- Subdivision: Lone Oak North
HOA
- Has HOA: Yes
Location
- Region: Edmond
Financial & listing details
- Price per square foot: $196/sqft
- Date on market: 12/10/2025
About the community
Source: Homes by Taber
17 homes in this community
Available homes
| Listing | Price | Bed / bath | Status |
|---|---|---|---|
| 16121 Thistle Ter | $408,840 | 4 bed / 2 bath | Available |
| 16008 Coneflower Dr | $414,340 | 4 bed / 2 bath | Available |
| 4208 NW 158th St | $416,840 | 4 bed / 2 bath | Available |
| 16117 Thistle Ter | $423,840 | 4 bed / 2 bath | Available |
| 16012 Coneflower Dr | $428,340 | 4 bed / 2 bath | Available |
| 15908 Coneflower Dr | $430,340 | 4 bed / 2 bath | Available |
| 16205 Marigold Ave | $465,090 | 4 bed / 2 bath | Available |
| 16140 Verbena Cir | $469,340 | 4 bed / 3 bath | Available |
| 16100 Thistle Ter | $469,840 | 4 bed / 3 bath | Available |
| 16004 Coneflower Dr | $482,840 | 4 bed / 3 bath | Available |
| 16129 Thistle Ter | $482,840 | 4 bed / 3 bath | Available |
| 16217 Marigold Ave | $494,840 | 4 bed / 3 bath | Available |
| 16128 Thistle Ter | $517,540 | 4 bed / 3 bath | Available |
| 16132 Verbena Cir | $628,340 | 5 bed / 5 bath | Available |
| 16200 Verbena Cir | $630,340 | 5 bed / 5 bath | Available |
| 16212 Verbena Cir | $631,340 | 5 bed / 5 bath | Available |
| 16005 Thistle Ter | $469,340 | 4 bed / 3 bath | Under construction |
Source: Homes by Taber
Contact builder

By pressing Contact builder, you agree that Zillow Group and other real estate professionals may call/text you about your inquiry, which may involve use of automated means and prerecorded/artificial voices and applies even if you are registered on a national or state Do Not Call list. You don't need to consent as a condition of buying any property, goods, or services. Message/data rates may apply. You also agree to our Terms of Use.
Learn how to advertise your homesEstimated market value
Not available
Estimated sales range
Not available
$2,856/mo
Price history
| Date | Event | Price |
|---|---|---|
| 7/29/2025 | Price change | $479,840+0.1%$196/sqft |
Source: | ||
| 12/18/2024 | Price change | $479,340+0.8%$196/sqft |
Source: | ||
| 7/17/2024 | Price change | $475,340+0.8%$194/sqft |
Source: | ||
| 5/30/2024 | Price change | $471,340+0.9%$192/sqft |
Source: | ||
| 4/25/2024 | Price change | $467,340+0.9%$191/sqft |
Source: | ||
Public tax history
Monthly payment
Neighborhood: 73013
Nearby schools
GreatSchools rating
- 9/10Deer Creek Elementary SchoolGrades: K-3Distance: 0.6 mi
- 9/10Deer Creek Intermediate SchoolGrades: 6Distance: 3.8 mi
- 10/10Deer Creek High SchoolGrades: 9-12Distance: 3.6 mi
Schools provided by the builder
- Elementary: Deer Creek Elementary School
- Middle: Deer Creek Intermediate School
- High: Deer Creek High School
- District: Deer Creek School District
Source: Homes by Taber. This data may not be complete. We recommend contacting the local school district to confirm school assignments for this home.
